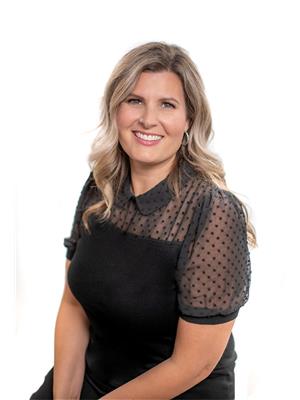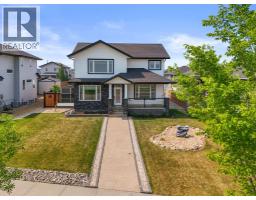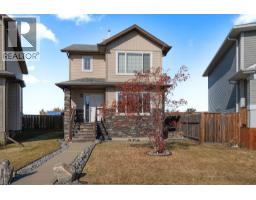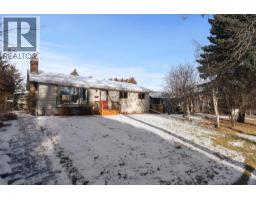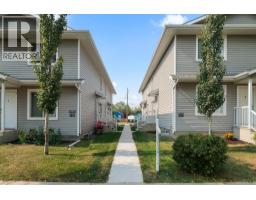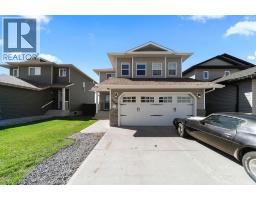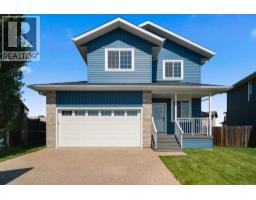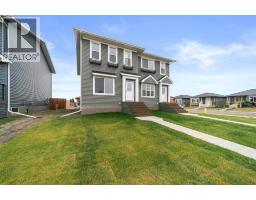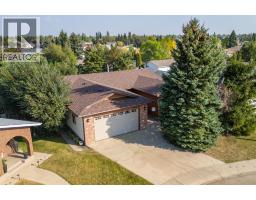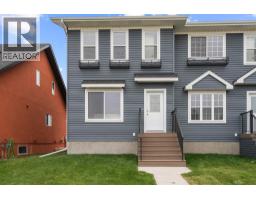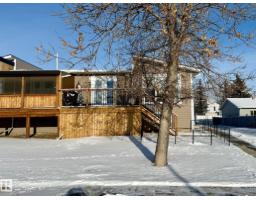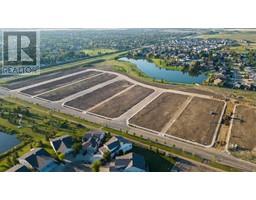7512 37A Avenue Southwest Meadows, Camrose, Alberta, CA
Address: 7512 37A Avenue, Camrose, Alberta
Summary Report Property
- MKT IDA2267106
- Building TypeHouse
- Property TypeSingle Family
- StatusBuy
- Added7 weeks ago
- Bedrooms2
- Bathrooms2
- Area1222 sq. ft.
- DirectionNo Data
- Added On18 Nov 2025
Property Overview
Introducing the newest Zetsen Home. This bungalow is situated in the developed family friendly area of Southwest Meadows. The best playground, ball diamonds, and west end shopping all within minutes. The trayed ceiling entryway is a show stopper and such a cozy introduction to this 1222 sqft home. First bedroom with big window has easy access to the 4 piece bathroom with extra storage for all your linens. The open concept Living, dining, kitchen will be completed with beautiful finishes, vaulted ceiling and quartz countertops throughout. A large pantry, kitchen Island, and access to backyard and deck complete the heart of the home. Off the Living space, a beautiful arched doorway takes you to your primary retreat with ensuite with double vanity and large walk-in closet. A mudroom is the perfect drop zone for winter coats and bags as it is right off the double car garage. Laundry is also on the main floor for extra convenience. The basement is unfinished but can be provided with the perfect blueprints for a great additional recreation room. Have fun watching the finishing touches take place on this great space and make this house yours today! (id:51532)
Tags
| Property Summary |
|---|
| Building |
|---|
| Land |
|---|
| Level | Rooms | Dimensions |
|---|---|---|
| Main level | Primary Bedroom | 12.75 Ft x 13.17 Ft |
| 4pc Bathroom | .00 Ft x .00 Ft | |
| Bedroom | 12.17 Ft x 10.33 Ft | |
| 4pc Bathroom | .00 Ft x .00 Ft |
| Features | |||||
|---|---|---|---|---|---|
| See remarks | PVC window | Closet Organizers | |||
| Gas BBQ Hookup | Attached Garage(2) | None | |||
| None | |||||





