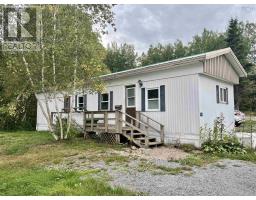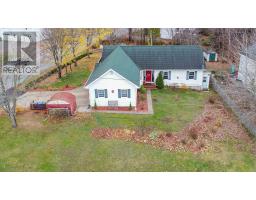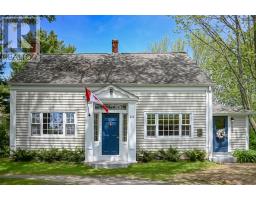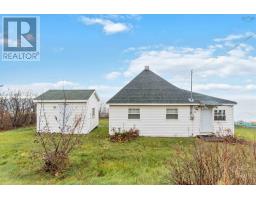4520 Black Rock Road, Canada Creek, Nova Scotia, CA
Address: 4520 Black Rock Road, Canada Creek, Nova Scotia
Summary Report Property
- MKT ID202513304
- Building TypeHouse
- Property TypeSingle Family
- StatusBuy
- Added16 hours ago
- Bedrooms3
- Bathrooms1
- Area2380 sq. ft.
- DirectionNo Data
- Added On17 Jul 2025
Property Overview
Step up to a home and property where pride of ownership is unmistakable-no detail has been overlooked. Originally built by a County of Kings building inspector, with meticulous craftmanship and attention to detail.This one-level home, with a partially finished lower level, blends the charm of yesteryear with thoughtful modern upgrades. You'll find classic features like a stately living room mantle, elegant wood trim and expansive windows that bathe each room in natural light. The heart of the home is the eat-in kitchen, with an expansive island perfect for long conversations, weekend gatherings and culinary creativity.The open-concept formal dining room flows seamlessly into the main living area and adjacent den or family room-ideal for both entertaining and everyday living.Three spacious bedrooms and a full bath complete the main level, all designed for comfort and function. Greet your guests from either the front entry or the inviting side deck, while a rear door opens to a private backyard retreat-perfect for enjoying the serene surroundings. This home has been updated with key modern essentials, including a new oil tank and various updates. The lower level adds tremendous flexibilty, with a generous family or play area, a den or office space and a finished storage room. Set on a private lot just minutes from the breathtaking Bay of Fundy shoreline, this property is ideally located near a golf course, renowned lobster pound and restaurant and vibrant markets, the charming town of Berwick, highway access and some of the Valley's best wineries-perfect for year round living and leisure. WETT certification available on file. (id:51532)
Tags
| Property Summary |
|---|
| Building |
|---|
| Level | Rooms | Dimensions |
|---|---|---|
| Basement | Family room | 25.10x12.1 |
| Den | 12.2x9.7 | |
| Other | storage/18.2x6.10 | |
| Main level | Kitchen | 17.9x17.7 |
| Living room | 21.7x13.3 | |
| Dining room | 17.11x13.3 | |
| Family room | 17.5x9.8 | |
| Bedroom | 11.7x9.2 | |
| Bedroom | 11.9x12.8 | |
| Primary Bedroom | 13.3x12.8 | |
| Bath (# pieces 1-6) | 7.11x9.2 |
| Features | |||||
|---|---|---|---|---|---|
| Stove | Dishwasher | Dryer | |||
| Washer | Refrigerator | ||||
















































