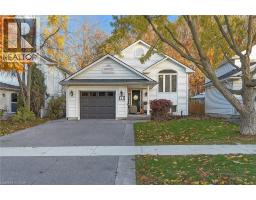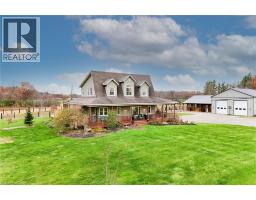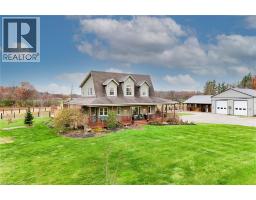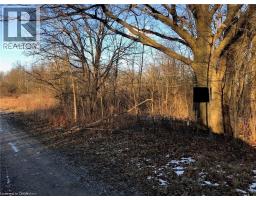585 JUNCTION Road 621 - North Cayuga, Canfield, Ontario, CA
Address: 585 JUNCTION Road, Canfield, Ontario
Summary Report Property
- MKT ID40775531
- Building TypeHouse
- Property TypeSingle Family
- StatusBuy
- Added7 weeks ago
- Bedrooms5
- Bathrooms3
- Area5021 sq. ft.
- DirectionNo Data
- Added On03 Oct 2025
Property Overview
This 60-acre farm presents a valuable opportunity for hobby farmers or those seeking cash cropping ventures. The property includes approximately 50 acres of workable land, with the option to acquire an additional 13.89 acres (MLS# 40767616). On site is a well-constructed 2,464 sq. ft. brick bungalow, custom-built in 1976, offering five bedrooms, spacious principal rooms, hardwood flooring, vinyl windows, a main floor family room, a main floor laundry, and an expansive basement suitable for personal finishing. Previously operated as a hog farm, the property features two insulated barns—one measuring 6,400 sq. ft. and another at 4,000 sq. ft.—both constructed in 1978. A well-treed lot provides substantial privacy and includes two ponds. Separate driveway access to the barns. The current land tenant retains the right to harvest this year’s crops. Conveniently located just 18 minutes south of Binbrook or 13 minutes from Dunville. (id:51532)
Tags
| Property Summary |
|---|
| Building |
|---|
| Land |
|---|
| Level | Rooms | Dimensions |
|---|---|---|
| Basement | Workshop | Measurements not available |
| Storage | Measurements not available | |
| Utility room | Measurements not available | |
| Main level | 4pc Bathroom | Measurements not available |
| Sunroom | 19'2'' x 16'7'' | |
| Laundry room | 13'6'' x 9'6'' | |
| 4pc Bathroom | Measurements not available | |
| Bedroom | 12'2'' x 11'10'' | |
| Bedroom | 10'2'' x 9'7'' | |
| Bedroom | 12'10'' x 9'11'' | |
| Bedroom | 11'11'' x 9'9'' | |
| Family room | 20'2'' x 11'2'' | |
| 2pc Bathroom | Measurements not available | |
| Primary Bedroom | 15'5'' x 11'1'' | |
| Kitchen | 16'8'' x 12'4'' | |
| Dining room | 11'12'' x 11'11'' | |
| Living room | 20'5'' x 13'4'' |
| Features | |||||
|---|---|---|---|---|---|
| Country residential | Attached Garage | Range - Gas | |||
| Central air conditioning | |||||
























































