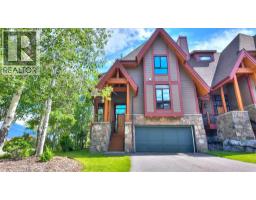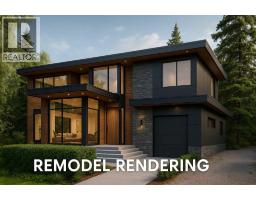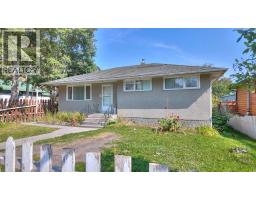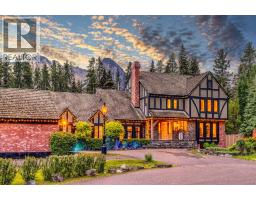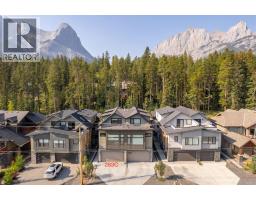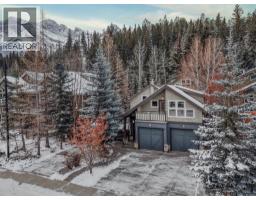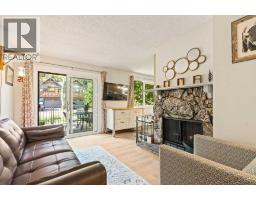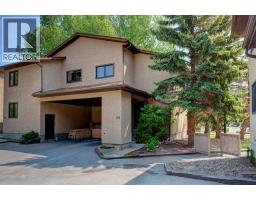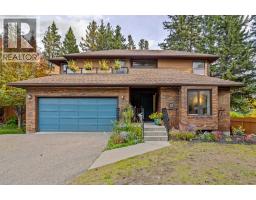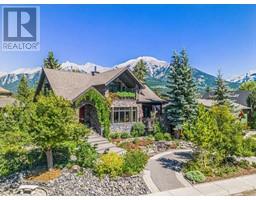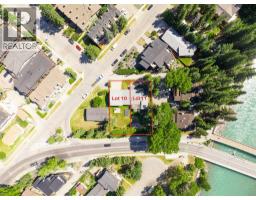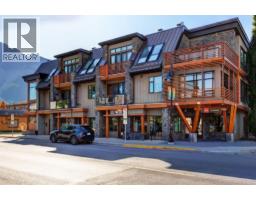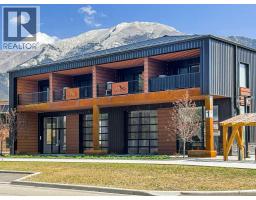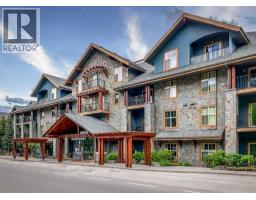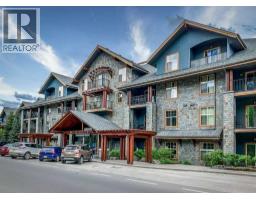1001 9 Avenue Lions Park, Canmore, Alberta, CA
Address: 1001 9 Avenue, Canmore, Alberta
Summary Report Property
- MKT IDA2207341
- Building TypeHouse
- Property TypeSingle Family
- StatusBuy
- Added33 weeks ago
- Bedrooms4
- Bathrooms2
- Area1197 sq. ft.
- DirectionNo Data
- Added On20 May 2025
Property Overview
Nestled in a quiet neighborhood in Canmore, this inviting 4-bedroom, 2-bathroom single-family home offers breathtaking views of Rundle Mountain and the surrounding peaks. Large windows fill the home with natural light, creating a warm and welcoming atmosphere.The main level features a spacious living area, perfect for relaxing while taking in the mountain scenery. A well-equipped kitchen and comfortable bedrooms make this home ideal for families or those looking for a peaceful retreat. The fully finished basement includes a separate kitchen, offering added convenience for guests.Step outside to enjoy a fenced backyard—great for entertaining or unwinding after a day of adventure. With a parking pad for up to four vehicles, you’ll have ample space for visitors. Located just a short walk from downtown Canmore, you’ll have easy access to shops, restaurants, and trails while still enjoying the tranquility of mountain living.A rare opportunity in one of Canmore’s most desirable areas—don’t miss out! (id:51532)
Tags
| Property Summary |
|---|
| Building |
|---|
| Land |
|---|
| Level | Rooms | Dimensions |
|---|---|---|
| Lower level | Bedroom | 12.00 Ft x 9.17 Ft |
| Storage | 15.08 Ft x 12.17 Ft | |
| 4pc Bathroom | 4.83 Ft x 10.00 Ft | |
| Kitchen | 14.00 Ft x 10.25 Ft | |
| Family room | 14.00 Ft x 15.83 Ft | |
| Main level | Bedroom | 11.75 Ft x 8.50 Ft |
| Primary Bedroom | 12.75 Ft x 10.83 Ft | |
| Bedroom | 7.67 Ft x 9.83 Ft | |
| 4pc Bathroom | 4.75 Ft x 13.08 Ft | |
| Kitchen | 10.25 Ft x 13.08 Ft | |
| Dining room | 10.67 Ft x 13.08 Ft | |
| Living room | 14.83 Ft x 13.75 Ft |
| Features | |||||
|---|---|---|---|---|---|
| Parking Pad | Range - Electric | Dishwasher | |||
| Stove | Microwave Range Hood Combo | Hood Fan | |||
| Window Coverings | Washer/Dryer Stack-Up | None | |||









































