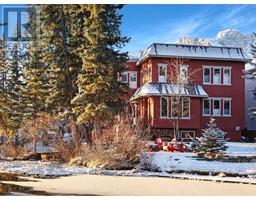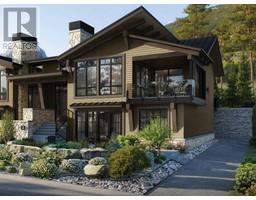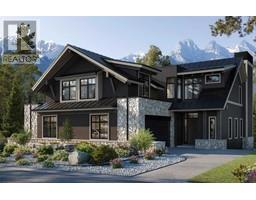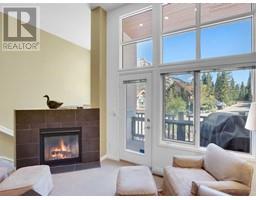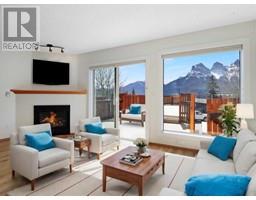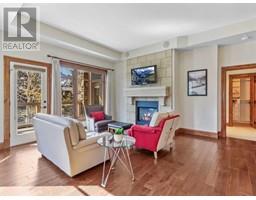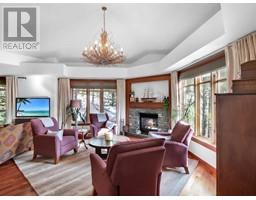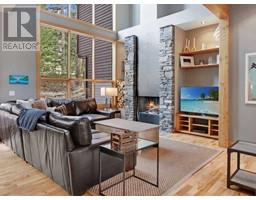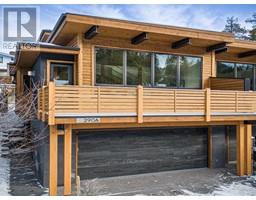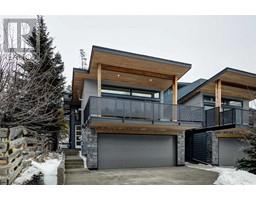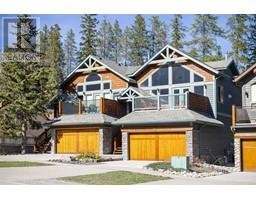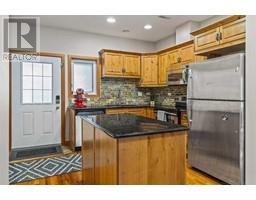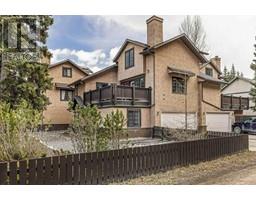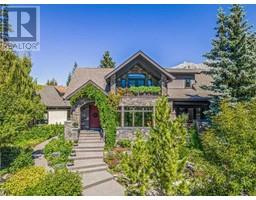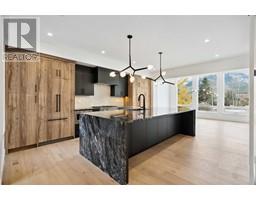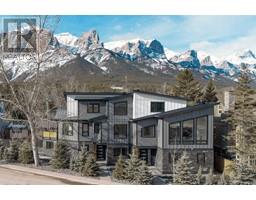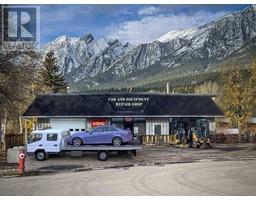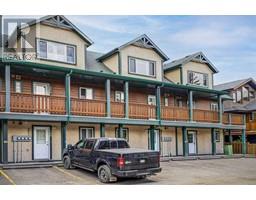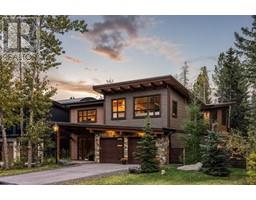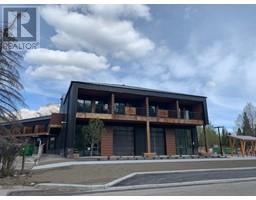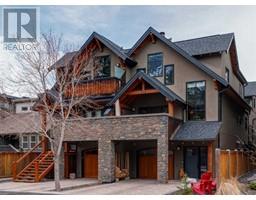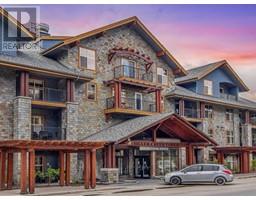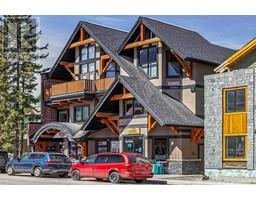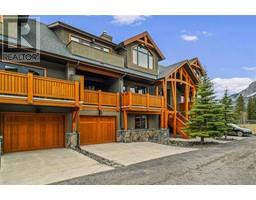304, 505 Spring Creek Drive Spring Creek, Canmore, Alberta, CA
Address: 304, 505 Spring Creek Drive, Canmore, Alberta
Summary Report Property
- MKT IDA2127447
- Building TypeApartment
- Property TypeSingle Family
- StatusBuy
- Added1 weeks ago
- Bedrooms2
- Bathrooms2
- Area1157 sq. ft.
- DirectionNo Data
- Added On09 May 2024
Property Overview
Look at the finest in Canmore's apartment style living, this 1,157 sq ft spacious two bedroom + den, two bath unit offers wonderful 3rd floor views and sunlight! This home welcomes you with toe-warming in floor geothermal heat that is found throughout the property, and quickly opens up to an open concept kitchen, living and dining area. The kitchen is a chef's dream, complete with granite counter tops, gas range, stainless steel appliances, large eating bar, and ample cabinet space. Moving to the living room, one can cozy up to the fireplace to unwind or head to the view deck. The primary bedroom features fantastic views, generous closet space and access to the large 5 piece ensuite. The second bedroom also has plenty of closet space and direct access to the unit's second bathroom. This property has a den or 3rd bedroom, in-suite laundry, 2 parking stalls, recent reno was installing Cyprus flooring where once was carpet & repaint the entire unit. Shared fitness room. (id:51532)
Tags
| Property Summary |
|---|
| Building |
|---|
| Land |
|---|
| Level | Rooms | Dimensions |
|---|---|---|
| Main level | Kitchen | 3.05 M x 2.59 M |
| Dining room | 4.22 M x 1.88 M | |
| Living room | 4.22 M x 4.70 M | |
| Other | 2.69 M x 1.58 M | |
| 4pc Bathroom | 2.82 M x 1.78 M | |
| Primary Bedroom | 3.18 M x 4.65 M | |
| 5pc Bathroom | 3.18 M x 2.49 M | |
| Bedroom | 3.07 M x 4.09 M | |
| Office | 4.29 M x 2.74 M | |
| Laundry room | 2.31 M x 1.60 M |
| Features | |||||
|---|---|---|---|---|---|
| Washer | Refrigerator | Cooktop - Gas | |||
| Gas stove(s) | Dishwasher | Dryer | |||
| Window Coverings | See Remarks | Exercise Centre | |||

























