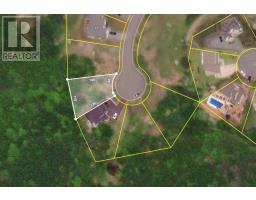1125 First Street, Canning, Nova Scotia, CA
Address: 1125 First Street, Canning, Nova Scotia
Summary Report Property
- MKT ID202520878
- Building TypeHouse
- Property TypeSingle Family
- StatusBuy
- Added10 weeks ago
- Bedrooms3
- Bathrooms2
- Area1443 sq. ft.
- DirectionNo Data
- Added On23 Aug 2025
Property Overview
Tucked into a vibrant Miyawaki-inspired forest and re-wilding garden, this charming corner lot home offers a rare blend of village convenience and natural beauty. The lush, fast-growing mix of flowering plants and fruit trees creates a private, ever-changing landscape, all within walking distance of Canning's shops and services. The property included ad extra R3 lot (57' x 125'), with frontage on North Avenue - perfect for future development or expanded gardens. Inside, recent upgrades to this 1882 home include fresh interior and exterior paint, relocated heat pump, and many new appliances, and a fully renovated downstairs bathroom. A new garden door invites sunlight and easy access to the outdoors, while the battery back-up sump pump, partial new roof, and new sewer lateral add peace of mind. Cozy evenings are made even warmer with the woodstove. This property offers the best of small-town living with space to grow - both inside and out. (id:51532)
Tags
| Property Summary |
|---|
| Building |
|---|
| Level | Rooms | Dimensions |
|---|---|---|
| Second level | Bath (# pieces 1-6) | 7.1 x 12.5 |
| Bedroom | 8.3 x 11.8 | |
| Bedroom | 13.9 x 10.1 | |
| Main level | Porch | 5.4 x 12.11 |
| Kitchen | 7.1 x 20.8 | |
| Bath (# pieces 1-6) | 4.11 x 8.5 | |
| Dining room | 11.4 x 13.8 | |
| Living room | 13. x 12.3 | |
| Bedroom | 8.2 x 9.9 | |
| Sunroom | 21.5 x 7.1 |
| Features | |||||
|---|---|---|---|---|---|
| Sump Pump | Garage | Detached Garage | |||
| Gravel | Stove | Dryer | |||
| Washer | Refrigerator | Heat Pump | |||



















































