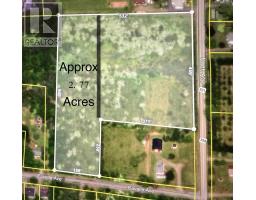9682 221 Highway, Canning, Nova Scotia, CA
Address: 9682 221 Highway, Canning, Nova Scotia
Summary Report Property
- MKT ID202502123
- Building TypeHouse
- Property TypeSingle Family
- StatusBuy
- Added19 weeks ago
- Bedrooms4
- Bathrooms2
- Area1896 sq. ft.
- DirectionNo Data
- Added On05 Feb 2025
Property Overview
Nestled within walking distance of charming downtown Canning and the local elementary school, this 1.5-storey home is the perfect blend of character and modern convenience. Featuring 4 bedrooms and 1.5 baths, the property welcomes you with warmth and style. A standout feature is the elegant kitchen, renovated in 2018, boasting a custom island with Corian countertops?ideal for family gatherings. The home?s timeless appeal is enhanced by a curved staircase with a historic wall painting "marble" finish, adding a touch of artistry. Key upgrades include a durable metal roof (2018), a brand-new wood stove, and windows updated approximately 10 years ago. The home exudes charm at every turn, from its cozy living spaces to its thoughtful updates. Whether enjoying a peaceful evening by the stove or strolling to the nearby shops and school, this property offers the best of small-town living with style and comfort. (id:51532)
Tags
| Property Summary |
|---|
| Building |
|---|
| Level | Rooms | Dimensions |
|---|---|---|
| Second level | Primary Bedroom | 12.6 x 19.9 - jog |
| Bath (# pieces 1-6) | 8.6 x 10.4 | |
| Bedroom | 12.9 x 13.8 | |
| Bedroom | 14.3 x 13.8 | |
| Bedroom | 10.1 x 7.5 | |
| Main level | Foyer | 7.9 x 8 |
| Kitchen | 13.1 x 15.9 | |
| Family room | 13.1 x 16.6 | |
| Dining room | 12.11 x 11.2 | |
| Living room | 16.6 x 15.3 | |
| Foyer | 15.10 x 8.10 - jog | |
| Bath (# pieces 1-6) | 3.8 x 8.4 |
| Features | |||||
|---|---|---|---|---|---|
| Garage | Detached Garage | Gravel | |||
| Stove | Dishwasher | Dryer | |||
| Washer | Microwave Range Hood Combo | ||||












































