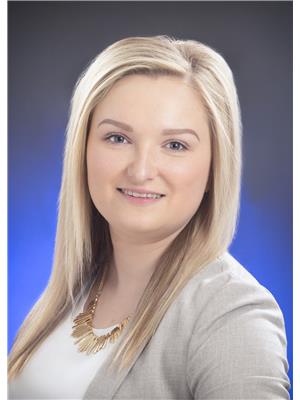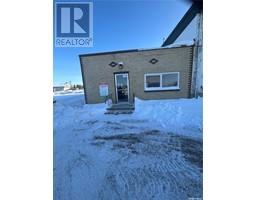633 Mary STREET, Canora, Saskatchewan, CA
Address: 633 Mary STREET, Canora, Saskatchewan
Summary Report Property
- MKT IDSK973988
- Building TypeHouse
- Property TypeSingle Family
- StatusBuy
- Added38 weeks ago
- Bedrooms5
- Bathrooms2
- Area1230 sq. ft.
- DirectionNo Data
- Added On18 Jun 2024
Property Overview
Welcome to 633 Mary St in Canora, a fantastic move-in ready family home. This bungalow offers plenty of space with numerous upgrades. Stepping inside you will find an upgraded kitchen with a built-in oven, and island. Patio doors off the dining room provide you with quick access to the back yard. Spacious living room is found at the front of the home with a large bay window. Down the hall you will find 3 bedrooms and a 3PC bathroom which features a corner jet tub. The basement is fully finished and ready for you to enjoy. Down here you will find a large recreation room, 2 more bedrooms, the laundry/utility room and a second 3PC bathroom – this one featuring a walk-in shower. Backyard is a quiet oasis that is nicely treed, fully fenced and fairly private. Located at the back of the yard is an additional space to park an RV or another vehicle. You will also find a gazebo and a shed back here. An additional perk to the home is the double attached garage which is fully insulated. Upgrades include: HE furnace (2011); basement (2014); water heater (2015); main floor windows (2017); basement bathroom (2018); kitchen (2020); and main floor bathroom (2022). Other upgrades include: shingles, floorings, pot lights, and back and front decks. Taxes for 2024 are $3,158. (id:51532)
Tags
| Property Summary |
|---|
| Building |
|---|
| Land |
|---|
| Level | Rooms | Dimensions |
|---|---|---|
| Basement | Bedroom | 10'11" x 9'7" |
| Other | 27'6" x 13'8" | |
| Bedroom | 12'6" x 12'8" | |
| 3pc Bathroom | 8'8" x 5'2" | |
| Laundry room | 12'9" x 10'0" | |
| Main level | Living room | 16'9" x 13'5" |
| Dining room | 10'9" x 10'11" | |
| Kitchen | 12'2" x 10'9" | |
| 3pc Bathroom | 11'11" x 4'10" | |
| Bedroom | 11'2" x 8'6" | |
| Bedroom | 10'11" x 9'9" | |
| Bedroom | 11'11" x 10'11" |
| Features | |||||
|---|---|---|---|---|---|
| Treed | Lane | Rectangular | |||
| Double width or more driveway | Attached Garage | RV | |||
| Parking Space(s)(4) | Washer | Refrigerator | |||
| Dishwasher | Dryer | Garburator | |||
| Oven - Built-In | Window Coverings | Garage door opener remote(s) | |||
| Hood Fan | Storage Shed | Stove | |||
| Central air conditioning | Air exchanger | ||||



















































