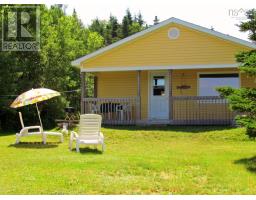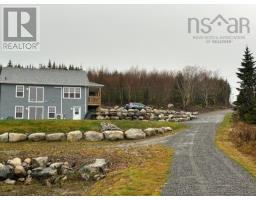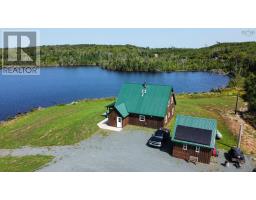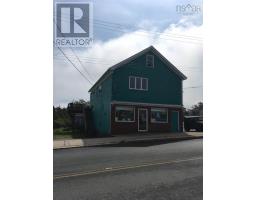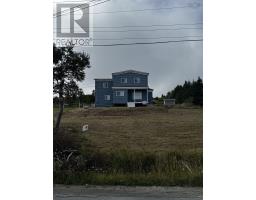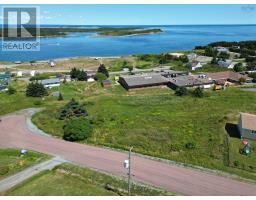51 Centennial Street, Canso, Nova Scotia, CA
Address: 51 Centennial Street, Canso, Nova Scotia
Summary Report Property
- MKT ID202522838
- Building TypeHouse
- Property TypeSingle Family
- StatusBuy
- Added19 weeks ago
- Bedrooms5
- Bathrooms2
- Area1728 sq. ft.
- DirectionNo Data
- Added On10 Sep 2025
Property Overview
Great family home with extra large deck and great water view in the heart of Canso on quiet cul-de-sac. Municipal water and sewer. 58 year split level home has updated kitchen and bathrooms. Upper level features open concept living and dining room with door to very large back deck ( great for entertaining or add a hot tub). Ramp from first driveway leading up to 12x16 storage shed and a 16x24.6 plus 18x 30.6 back deck. Electric lawnmower and most contents of the shed are included. Also on upper level is a nicely renovated kitchen with updated appliances as well as the master suite. Behind glass door you will find master bedroom, office and main bathroom with walk in shower. The lower level features 3 bedrooms ( egress needs to be confirmed by buyer), 4 piece bath and utility room holding oil furnace, hot water heater, washer and dryer, sump pump, industrial freezer and work bench ( also included). The owner will include a carpet cleaner (shampooer) since some floors are carpet. Fiberglass oiltank outside. 100amp breaker panel; taxes 2025 $1099 furnace oil through irving oil on monthly budget $106. 2 window air conditioners one in living room and one in dining nook will also remain. (id:51532)
Tags
| Property Summary |
|---|
| Building |
|---|
| Level | Rooms | Dimensions |
|---|---|---|
| Lower level | Bedroom | 10.12x12.10 |
| Bedroom | 9x12 | |
| Bedroom | 9.6x13.9 | |
| Utility room | 8.3x12.9 | |
| Main level | Bedroom | 10.3x12 |
| Bedroom | 8.6x13.9 | |
| Bath (# pieces 1-6) | 5x7 | |
| Living room | 14x14.9 | |
| Dining nook | 9.6x9.3 | |
| Kitchen | 9x11 | |
| Foyer | 6x10 |
| Features | |||||
|---|---|---|---|---|---|
| Sloping | Sump Pump | Gravel | |||
| Range - Electric | Dishwasher | Dryer | |||
| Washer | Freezer - Stand Up | Microwave | |||
| Refrigerator | Window air conditioner | ||||

































