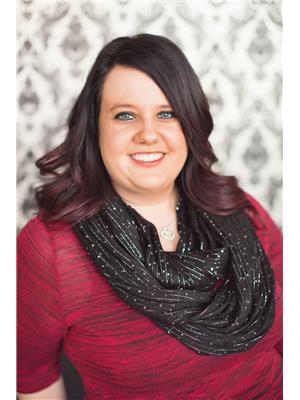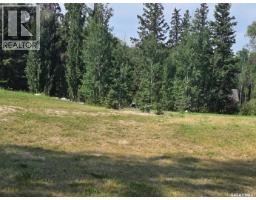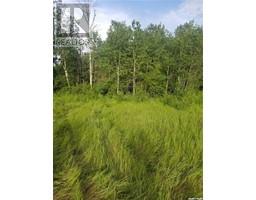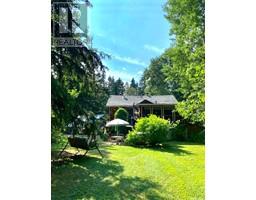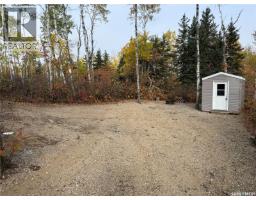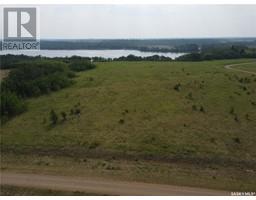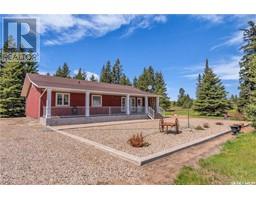108 Nebo Way - Lake Nebo, Canwood Rm No. 494, Saskatchewan, CA
Address: 108 Nebo Way - Lake Nebo, Canwood Rm No. 494, Saskatchewan
Summary Report Property
- MKT IDSK002171
- Building TypeHouse
- Property TypeSingle Family
- StatusBuy
- Added17 weeks ago
- Bedrooms3
- Bathrooms2
- Area2103 sq. ft.
- DirectionNo Data
- Added On10 Apr 2025
Property Overview
Unbelievable opportunity to own a beautiful year round lakefront cabin on the shores of Lake Nebo. Private 1.72 acre lot with 265 feet of lakefront. This open concept 2103 square foot 1 ¾ storey home was built in 2011. The main floor provides a spacious foyer, kitchen, dining area, living room, one bedroom, full bath and laundry. The 2nd level offers a loft area, bedroom, full bath and huge bonus room which is currently being used for extra sleeping space. High efficiency wood burning stove. Direct access to the heated 2 car garage with in-floor heat. Water supply is a 1200 gallon water tank. Septic system is a 1500 gallon holding tank. Heating system is a propane boiler. Heated 4’ crawl space with concrete floor. Outside you will find a large deck, fire pit, horseshoe pit, as well as a large lawn and beach area. Lake Nebo is situated just off Highway #3 only 20 minutes from Memorial Lake, 1 hour west of Prince Albert and only 1 ½ hours north of Saskatoon. Start making your lake memories now! (id:51532)
Tags
| Property Summary |
|---|
| Building |
|---|
| Level | Rooms | Dimensions |
|---|---|---|
| Second level | Loft | 14 ft ,8 in x 19 ft ,9 in |
| Bedroom | 9 ft ,6 in x 18 ft | |
| 4pc Bathroom | 4 ft ,9 in x 9 ft ,9 in | |
| Bedroom | 20 ft ,2 in x 17 ft ,5 in | |
| Main level | Foyer | 9 ft ,9 in x 8 ft ,6 in |
| 4pc Bathroom | 7 ft ,8 in x 6 ft ,3 in | |
| Bedroom | 9 ft ,8 in x 13 ft ,6 in | |
| Living room | 11 ft ,9 in x 15 ft ,3 in | |
| Dining room | 11 ft ,9 in x 7 ft ,4 in | |
| Kitchen | 12 ft ,7 in x 11 ft ,1 in |
| Features | |||||
|---|---|---|---|---|---|
| Treed | Irregular lot size | Recreational | |||
| Sump Pump | Attached Garage | Heated Garage | |||
| Parking Space(s)(10) | Washer | Refrigerator | |||
| Satellite Dish | Dishwasher | Dryer | |||
| Microwave | Window Coverings | Garage door opener remote(s) | |||
| Storage Shed | Stove | ||||




































