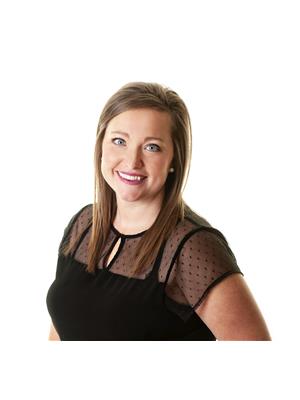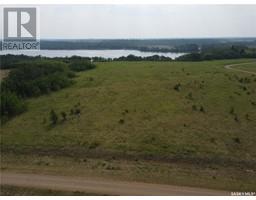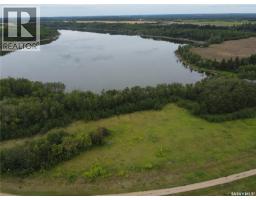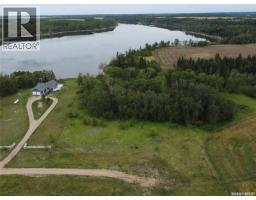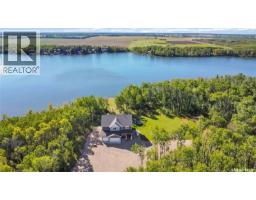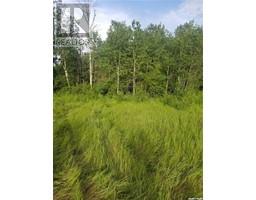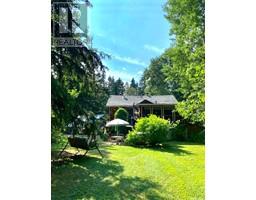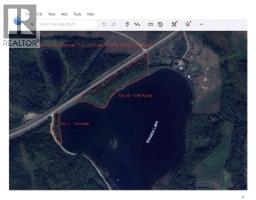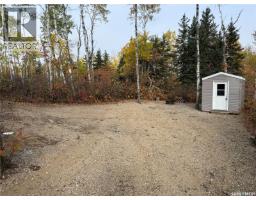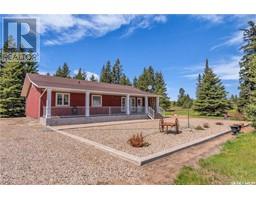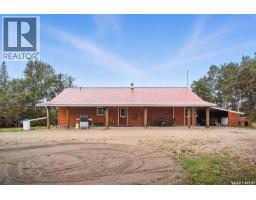14 Crescent Bay ROAD, Canwood Rm No. 494, Saskatchewan, CA
Address: 14 Crescent Bay ROAD, Canwood Rm No. 494, Saskatchewan
Summary Report Property
- MKT IDSK015794
- Building TypeHouse
- Property TypeSingle Family
- StatusBuy
- Added19 weeks ago
- Bedrooms4
- Bathrooms2
- Area1150 sq. ft.
- DirectionNo Data
- Added On22 Aug 2025
Property Overview
Situated on just over an acre, on the shores of serene Cameron Lake, awaits this truly all-encompassing property. Approximately 1150 square feet of living space boasts plentiful south-facing windows allowing the home to fill with natural light and offering peaceful, endless lake views. The open floor plan features 4 bedrooms, two - 4 piece bathrooms, ample living and entertaining space, and a walkout basement. Additional highlights of the acreage property include a wood-burning fireplace, on-demand hot water, a propane boiler running radiant in-floor heating in the basement, and 2 radiant heaters on the main floor. 2 electric heat pumps are also located on the main floor for additional temperature control and comfort. A propane BBQ hookup on the balcony, a 2-car garage, a well and cistern, and a septic tank complete the property. This home is sure to suit your needs whether you’re in search of a full-time residence or a recreational getaway. Take in a quiet morning sunrise from the balcony with your coffee, spend the day on the water enjoying your kayak or paddle board, and relax around the fire pit in the evening, while watching the sunset with your family and friends. Don't miss out on this incredible ownership opportunity - Contact an Agent to book your showing today! (id:51532)
Tags
| Property Summary |
|---|
| Building |
|---|
| Land |
|---|
| Level | Rooms | Dimensions |
|---|---|---|
| Basement | Bedroom | 10 ft ,5 in x 11 ft |
| Bedroom | 11 ft ,7 in x 11 ft ,2 in | |
| Family room | 16 ft ,1 in x 18 ft ,11 in | |
| 4pc Bathroom | 4 ft ,10 in x 4 ft ,11 in | |
| Bedroom | 11 ft ,8 in x 8 ft ,6 in | |
| Main level | Kitchen/Dining room | 20 ft ,6 in x 15 ft ,2 in |
| Living room | 17 ft x 18 ft ,11 in | |
| Primary Bedroom | 11 ft ,7 in x 10 ft ,2 in | |
| 4pc Ensuite bath | 8 ft ,8 in x 9 ft ,1 in | |
| Mud room | 5 ft ,9 in x 4 ft ,11 in |
| Features | |||||
|---|---|---|---|---|---|
| Acreage | Treed | Rolling | |||
| Rectangular | Balcony | Recreational | |||
| Attached Garage | Gravel | Parking Space(s)(10) | |||
| Washer | Refrigerator | Dishwasher | |||
| Dryer | Alarm System | Window Coverings | |||
| Garage door opener remote(s) | Hood Fan | Stove | |||
| Wall unit | Air exchanger | ||||










































