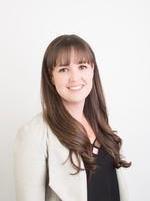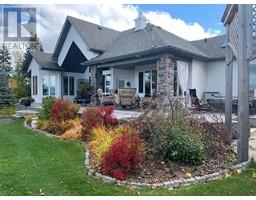1121 Southshore Drive W, Canyon Creek, Alberta, CA
Address: 1121 Southshore Drive W, Canyon Creek, Alberta
Summary Report Property
- MKT IDA2193038
- Building TypeHouse
- Property TypeSingle Family
- StatusBuy
- Added7 weeks ago
- Bedrooms4
- Bathrooms2
- Area3103 sq. ft.
- DirectionNo Data
- Added On07 Feb 2025
Property Overview
Welcome to your dream home, where traditional charm meets modern comfort! Nestled on a sprawling 0.98-acre lot, this stunning one-and-a-half-storey residence boasts four bedrooms and two beautifully appointed bathrooms. It is the ideal sanctuary for families or those seeking a serene escape from the hustle and bustle of city life.Inside, you will find a warm and inviting living room adorned with a cozy gas fireplace—perfect for gathering with loved ones during chilly evenings. The heart of the home is undoubtedly the large kitchen, featuring an impressive island that invites culinary creativity and casual dining alike. With ample counter space and storage, this kitchen is designed for functionality and style.Retreat upstairs to discover the generously sized primary bedroom, a tranquil haven where relaxation takes center stage. The recently renovated upstairs bathroom offers modern elegance while retaining its classic appeal. A sunroom with a wood-burning stove beckons you to unwind with a good book or enjoy morning coffee while soaking in the views.Step outside to embrace nature in your backyard oasis! The front deck is ideal for entertaining guests or admiring our beautiful lake, while the back patio provides an excellent space for summer barbecues under the stars. Complete with a charming gazebo, wood shed, and planters ready for your gardening dreams, this outdoor space is truly an oasis.For those who love adventure, this property is conveniently located near fishing spots, a marina, and beautiful lake access—all just 15 minutes from town! Plus, you'll appreciate the detached double garage featuring a loft, ideal for extra storage or as your creative workshop!This enchanting traditional home combines comfort with endless possibilities—don't miss making it yours! (id:51532)
Tags
| Property Summary |
|---|
| Building |
|---|
| Land |
|---|
| Level | Rooms | Dimensions |
|---|---|---|
| Second level | Bedroom | 8.67 Ft x 13.33 Ft |
| Bedroom | 12.25 Ft x 10.00 Ft | |
| 4pc Bathroom | .00 Ft x .00 Ft | |
| Primary Bedroom | 21.33 Ft x 12.67 Ft | |
| Main level | Living room | 25.00 Ft x 21.17 Ft |
| Bedroom | 9.92 Ft x 10.33 Ft | |
| Laundry room | 9.92 Ft x 10.50 Ft | |
| 5pc Bathroom | .00 Ft x .00 Ft | |
| Dining room | 15.92 Ft x 15.83 Ft | |
| Kitchen | 15.08 Ft x 15.92 Ft | |
| Sunroom | 18.83 Ft x 19.50 Ft | |
| Other | 18.83 Ft x 11.58 Ft |
| Features | |||||
|---|---|---|---|---|---|
| Gazebo | Detached Garage(2) | Washer | |||
| Refrigerator | Dishwasher | Stove | |||
| Dryer | None | ||||
















































