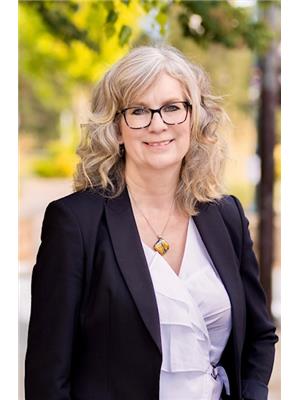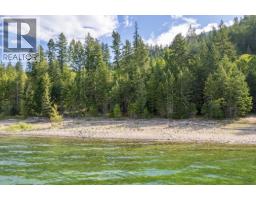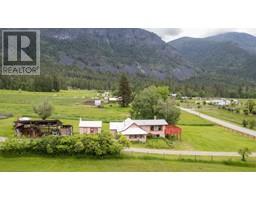4857 CANYON LISTER Road Lister, Canyon, British Columbia, CA
Address: 4857 CANYON LISTER Road, Canyon, British Columbia
Summary Report Property
- MKT ID10337129
- Building TypeHouse
- Property TypeSingle Family
- StatusBuy
- Added14 weeks ago
- Bedrooms4
- Bathrooms3
- Area2160 sq. ft.
- DirectionNo Data
- Added On04 Apr 2025
Property Overview
Seeing is believing with this immaculate home in the popular rural residential area of Canyon. This home was substantially renovated in 2015 and then again in 2021 with a new roof in 2024. The current Owners have taken it to the next level to create a beautiful home. Enjoy the spacious and inviting open concept kitchen and living area with views in every direction. The main floor has the option of 3 bedrooms, alternatively 1 bedroom easily transforms to a den or home office if you choose. You will love the convenience of the laundry area on the main as well. The lower level of the home is also updated and provides so much flexibility for layout to suit your needs. Situated on .50 of an acre of land with a beautiful and private back yard that offers a terrific covered deck, a garden area, a cozy firepit, lawns, some fruit trees and privacy fencing. The show stopper though is the 28' x 30' detached garage / workshop. This is a terrific place to work or just hang out and is an absolute highlight to this property. If you want a beautiful home in a country setting that is just minutes to town call your REALTOR today to book a showing. It will be easy to picture yourself living here! (id:51532)
Tags
| Property Summary |
|---|
| Building |
|---|
| Level | Rooms | Dimensions |
|---|---|---|
| Basement | Mud room | 24'8'' x 11'9'' |
| Kitchen | 11'6'' x 11'2'' | |
| Utility room | 7'0'' x 5'8'' | |
| Storage | 10'8'' x 10'0'' | |
| Family room | 16'9'' x 12'11'' | |
| 4pc Bathroom | Measurements not available | |
| Bedroom | 10'10'' x 10'10'' | |
| Main level | Laundry room | 5'3'' x 4'3'' |
| 4pc Bathroom | Measurements not available | |
| Bedroom | 11'0'' x 9'2'' | |
| Bedroom | 11'0'' x 11'0'' | |
| 4pc Ensuite bath | Measurements not available | |
| Primary Bedroom | 11'10'' x 11'10'' | |
| Living room | 16'9'' x 12'0'' | |
| Kitchen | 16'0'' x 11'6'' |
| Features | |||||
|---|---|---|---|---|---|
| Attached Garage(2) | RV(2) | Range | |||
| Refrigerator | Dishwasher | Dryer | |||
| Microwave | Washer | Heat Pump | |||























































