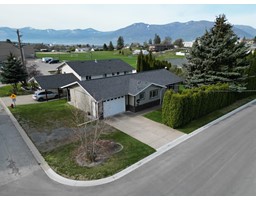5110 VANCE ROAD, Canyon, British Columbia, CA
Address: 5110 VANCE ROAD, Canyon, British Columbia
Summary Report Property
- MKT ID2478404
- Building TypeHouse
- Property TypeSingle Family
- StatusBuy
- Added18 weeks ago
- Bedrooms3
- Bathrooms3
- Area3800 sq. ft.
- DirectionNo Data
- Added On15 Jul 2024
Property Overview
4.54 Acres, West facing 2 story with daylight basement. Come enjoy this expansive home that includes 18' by 14' covered deck, 45' by 4 'covered verandah, attached carport, Double 23' by 26' shop/garage and if you need more room for your toys a 35' by 80' shop!! This home boasts fireplaces, pellet stoves and a combination electric/ wood pellet forced air furnace. Water comes from North Canyon water authority. Lower part of property is RV Ready with water/power and level site for friends or family to use! Several smaller outbuildings as well. Owners downsizing and moving into town and would be willing to leave appropriate chattles that buyers may need. More than enough space with 18' by 13 hot tub room and three "living rooms" one of which is 32' by 28'!!! Check out the pictures and call your REALTOR(R) for a private viewing! (id:51532)
Tags
| Property Summary |
|---|
| Building |
|---|
| Level | Rooms | Dimensions |
|---|---|---|
| Lower level | Kitchen | 13 x 8 |
| Living room | 23 x 12 | |
| Full bathroom | Measurements not available | |
| Sunroom | 18'7 x 13'4 | |
| Laundry room | 13 x 8 | |
| Foyer | 12'10 x 8 | |
| Bedroom | 18 x 13 | |
| Bedroom | 13 x 9'9 | |
| Full bathroom | Measurements not available | |
| Main level | Kitchen | 16'10 x 11 |
| Dining room | 13'5 x 12'10 | |
| Living room | 23 x 13 | |
| Primary Bedroom | 13'3 x 10'8 | |
| Den | 13 x 10 | |
| Great room | 32 x 28 | |
| Full bathroom | Measurements not available |
| Features | |||||
|---|---|---|---|---|---|
| Balcony | Hot Tub | Dryer | |||
| Refrigerator | Washer | Stove | |||
| Walk out | |||||

























































