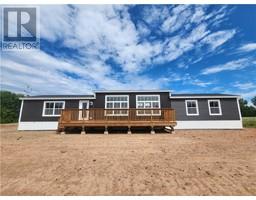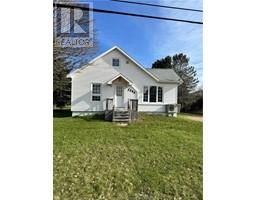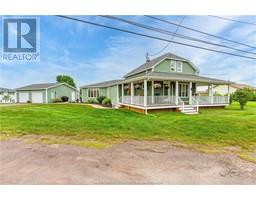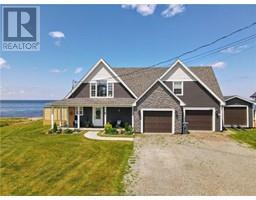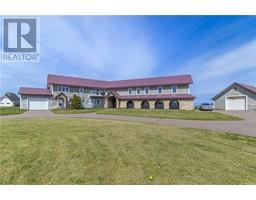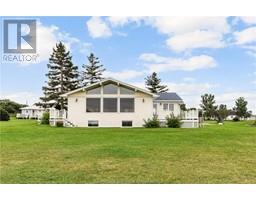46 Bedeche ST, Cap Pele, New Brunswick, CA
Address: 46 Bedeche ST, Cap Pele, New Brunswick
Summary Report Property
- MKT IDM160901
- Building TypeMobile Home
- Property TypeSingle Family
- StatusBuy
- Added18 weeks ago
- Bedrooms3
- Bathrooms2
- Area1165 sq. ft.
- DirectionNo Data
- Added On10 Jul 2024
Property Overview
BRAND NEW MAPLE LEAF HOME IN SCENIC CAP-PELE! Discover modern, comfort living in this new MAPLE LEAF HOME, nestled in a new residential development area in picturesque Cap Pele. As you step in, the convenient mudroom with large entry closet adds practicality. The open concept living and dining area is bathed in natural light from large front windows and patio doors to the back deck, complemented by vaulted ceilings that enhance the sense of space. You will love the kitchen with stainless steel appliances, functional peninsula for culinary endeavors, and lots of cabinets for storage. With a total of 3 bdrms, the primary features a walk-in closet and full ensuite, offering a private retreat within your own home. Another family bath completes this beautiful living space. While the adjacent laundry room includes a washer & dryer for added convenience. Extras include: 10yr new home warranty, 8' x 16' back deck, ductless mini split and full landscape. Situated on owned land in a quiet cul-de-sac near the stunning beaches of Cap Pele, this location offers both tranquility & accessibility to natural beauty with newly developed walking trails to school and town. GST rebate to be assigned to vendor. READY AND AVAILABLE FOR QUICK CLOSING. Don't miss this opportunity to embrace a new lifestyle in one of Cap Pele's most desirable new developments. Schedule your viewing today and envision yourself living amidst the charm and comfort of this exceptional Maple Leaf Home. (id:51532)
Tags
| Property Summary |
|---|
| Building |
|---|
| Level | Rooms | Dimensions |
|---|---|---|
| Main level | Foyer | Measurements not available |
| Mud room | Measurements not available | |
| Laundry room | 6.5x5.1 | |
| Kitchen | 9.8x15.9 | |
| Living room | 13x15.9 | |
| Bedroom | 10.2x15.9 | |
| 3pc Ensuite bath | 5.5x8.4 | |
| Bedroom | 9.7x8.11 | |
| Bedroom | 10.2x8.11 | |
| 4pc Bathroom | 7x5.6 |
| Features | |||||
|---|---|---|---|---|---|
| Central island | Gravel | Air exchanger | |||





