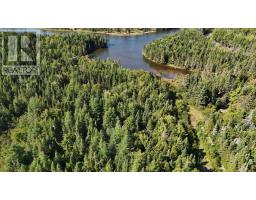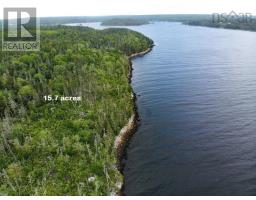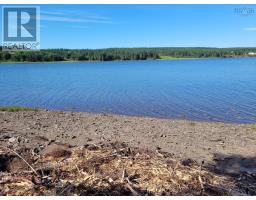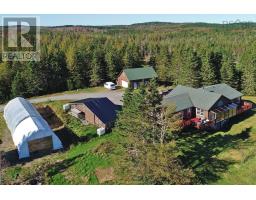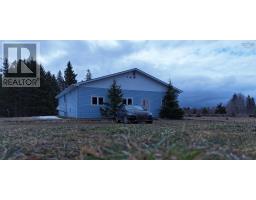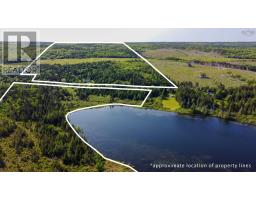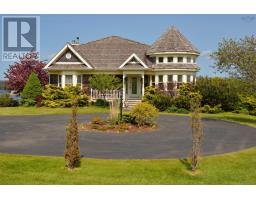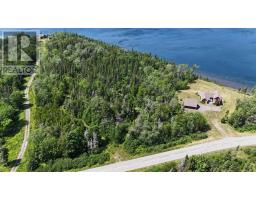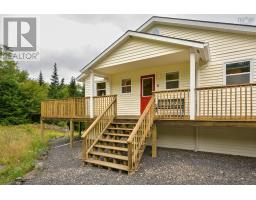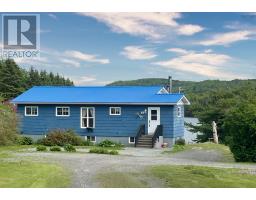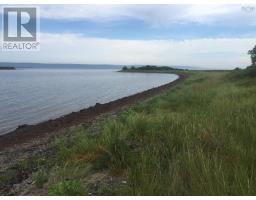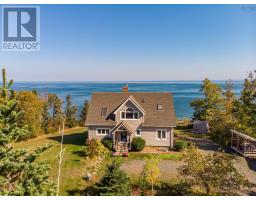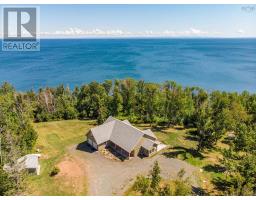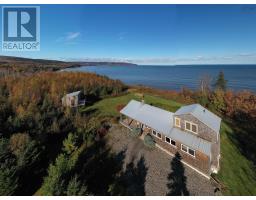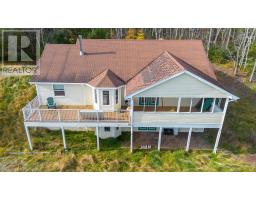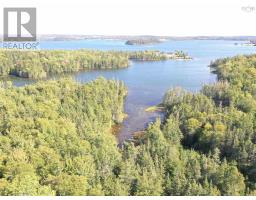489&485 Maple Dr Drive, Cape George, Nova Scotia, CA
Address: 489&485 Maple Dr Drive, Cape George, Nova Scotia
Summary Report Property
- MKT ID202315681
- Building TypeHouse
- Property TypeSingle Family
- StatusBuy
- Added59 weeks ago
- Bedrooms3
- Bathrooms2
- Area5181 sq. ft.
- DirectionNo Data
- Added On01 Jan 2025
Property Overview
Luxurious and Serene Executive Home with Guest House on Bras D?Or Lake Peninsula Discover your own piece of paradise on Cape Breton Island with this extraordinary executive home and guest house situated at the end of a peaceful peninsula, just minutes away from the charming village of St Peter's. Boasting breathtaking views of the pristine Bras D'Or Lake, this property offers a truly idyllic setting for those seeking a tranquil and upscale lifestyle. Main Residence:Step inside the main residence and be captivated by the meticulous attention to detail and impeccable craftsmanship showcased throughout. This modernized home features spacious and open-concept living areas, designed to seamlessly blend elegance and comfort. Large windows invite an abundance of natural light, while framing picturesque views of the surrounding lake and landscape. Accommodate family and guests with ease in the generous dining area, perfect for hosting memorable gatherings. Retreat to the luxurious master suite, complete with a private ensuite bathroom and a private balcony overlooking the serene waters of Bras D'Or Lake. Additional bedrooms and bathrooms provide ample space for family and guests. Guest House: Adjacent to the main residence, the guest house offers a private and independent living space for visitors or extended family. With its own well-appointed kitchen, living area, bedroom and bath provides a comfortable and welcoming retreat. Outdoor Oasis:The exterior of this exceptional property is equally impressive, with landscaped grounds that enhance the natural beauty of the surrounding area. Enjoy panoramic lake views from the expansive deck, perfect for al fresco dining, entertaining, or simply relaxing while taking in the stunning sunsets over the Lake and watch the boats pass into the St Peter?s Passage leading to the ocean (id:51532)
Tags
| Property Summary |
|---|
| Building |
|---|
| Level | Rooms | Dimensions |
|---|---|---|
| Main level | Dining room | 22. x 14 |
| Foyer | 12. x 11.10 | |
| Laundry room | 7.6 x 7.6 | |
| Great room | 23. x 16 | |
| Utility room | 7.6 x 7.6 | |
| Kitchen | 20. x 12 | |
| Ensuite (# pieces 2-6) | 12. x 7 | |
| Primary Bedroom | 21. x 19.6 | |
| Bedroom | 17.6 14 | |
| Bath (# pieces 1-6) | 9x7.6 | |
| Bedroom | 17.6 x 14 | |
| Den | 19. x 13 | |
| Sunroom | 26. x 11.6 |
| Features | |||||
|---|---|---|---|---|---|
| Treed | Garage | Detached Garage | |||
| Heat Pump | |||||




















































