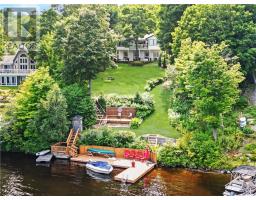39 Coulson Street, Capreol, Ontario, CA
Address: 39 Coulson Street, Capreol, Ontario
Summary Report Property
- MKT ID2118512
- Building TypeHouse
- Property TypeSingle Family
- StatusBuy
- Added14 weeks ago
- Bedrooms4
- Bathrooms3
- Area0 sq. ft.
- DirectionNo Data
- Added On13 Aug 2024
Property Overview
Welcome to 39 Coulson, nestled in the charming community of Capreol. This magnificent family residence offers a perfect blend of elegance and comfort, starting with its impressive curb appeal featuring a double car garage and an interlock driveway. Step into a spacious entrance that invites you to explore the formal living room, an expansive dining area, and an eat-in kitchen. The kitchen, complete with patio doors, opens to an ideal BBQ area, perfect for entertaining or enjoying quiet evenings. The lower level boasts a vast family room bathed in natural light from large windows, creating a warm and inviting atmosphere. Retreat to the luxurious master bedroom, which includes a three-piece ensuite with a soothing soaker tub and a dream walk-in closet. Two additional bedrooms offer their own three-piece bathroom, ensuring privacy and convenience for family or guests. The basement level is dry and clean, offering endless possibilities to create a fourth bedroom or a third living area. With a fully fenced backyard, this home provides a private oasis for relaxation and recreation. Don't miss the opportunity to make 39 Coulson your forever home in the heart of Capreol. (id:51532)
Tags
| Property Summary |
|---|
| Building |
|---|
| Land |
|---|
| Level | Rooms | Dimensions |
|---|---|---|
| Second level | 4pc Ensuite bath | Measurements not available |
| Bedroom | 12'9"" x 14'11"" | |
| Primary Bedroom | 16' x 16'11"" | |
| 4pc Bathroom | 8'3"" x 8'8"" | |
| Bedroom | 11'9"" x 14'10"" | |
| Main level | Family room | 28'6"" x 17'2"" |
| Dining room | 13' x 12'8"" | |
| Foyer | 5'6"" x 12'4"" | |
| Living room | 12'4"" x 16'6"" | |
| Kitchen | 10'9"" x 12' |
| Features | |||||
|---|---|---|---|---|---|
| Attached Garage | Inside Entry | Central air conditioning | |||















































