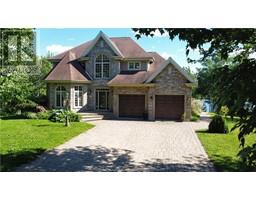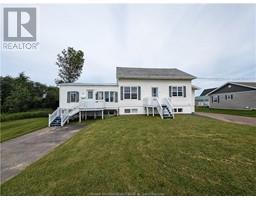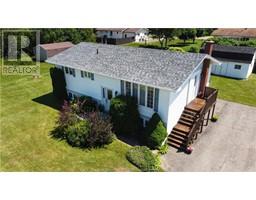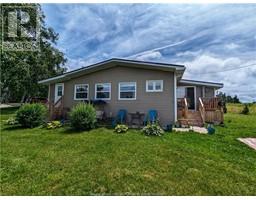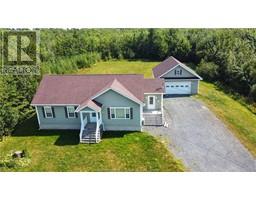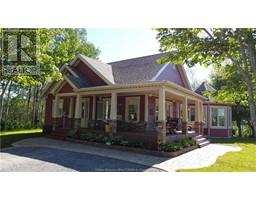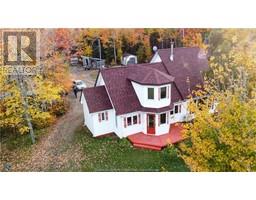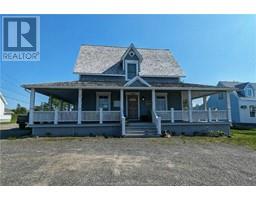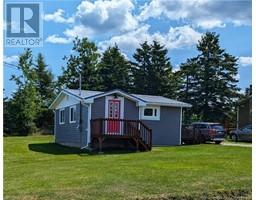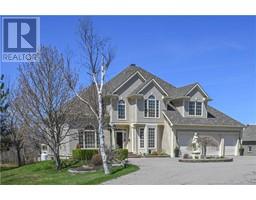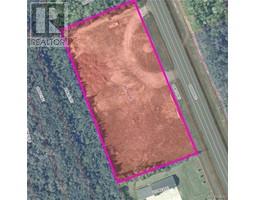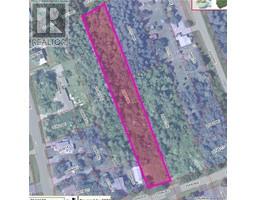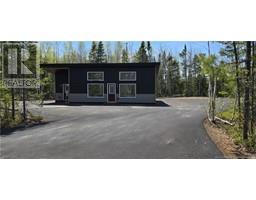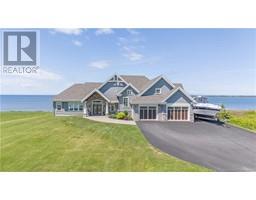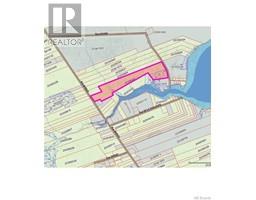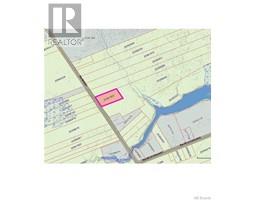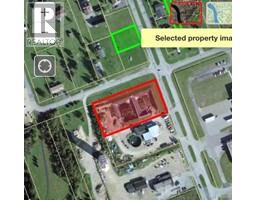11 Rue Ste Anne, Caraquet, New Brunswick, CA
Address: 11 Rue Ste Anne, Caraquet, New Brunswick
Summary Report Property
- MKT IDNB115602
- Building TypeHouse
- Property TypeSingle Family
- StatusBuy
- Added10 weeks ago
- Bedrooms3
- Bathrooms2
- Area1954 sq. ft.
- DirectionNo Data
- Added On05 Apr 2025
Property Overview
When Viewing This Property On Realtor.ca Please Click On The Multimedia or Virtual Tour Link For More Property Info. Magnificent waterfront home for sale in Caraquet, NB. This superb waterfront property sits on a 1.4-acre lot with direct access to Caraquet Bay. Bright and spacious, it offers a peaceful living environment and exceptional amenities. The light-filled open concept includes a modern kitchen, a dining room, and a cozy living room with a propane fireplace and built-in shelving. A covered veranda allows you to enjoy the view year-round. The upper floor also features a master bedroom with a walk-in closet, a full bathroom, and an attached garage. The finished basement features a family room, two bedrooms, a powder room, and storage. Outside, a gazebo, a detached garage with a workshop, and riprap protect the property. Nearby, the beach, trails, and amenities make this home a true haven of peace. (id:51532)
Tags
| Property Summary |
|---|
| Building |
|---|
| Level | Rooms | Dimensions |
|---|---|---|
| Basement | Storage | 5'9'' x 14'3'' |
| 2pc Bathroom | 3'7'' x 6'4'' | |
| Bedroom | 9'2'' x 9'1'' | |
| Bedroom | 9'7'' x 10'10'' | |
| Family room | 12'0'' x 22'4'' | |
| Main level | 4pc Bathroom | 7'2'' x 9'11'' |
| Bedroom | 14'2'' x 11'10'' | |
| Kitchen | 12'5'' x 11'5'' | |
| Dining room | 12'0'' x 10'0'' | |
| Living room | 14'4'' x 15'4'' |
| Features | |||||
|---|---|---|---|---|---|
| Balcony/Deck/Patio | Attached Garage | Detached Garage | |||
| Garage | Air Conditioned | Heat Pump | |||
| Air exchanger | |||||














