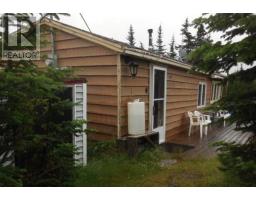11 Butts Road, Carbonear, Newfoundland & Labrador, CA
Address: 11 Butts Road, Carbonear, Newfoundland & Labrador
Summary Report Property
- MKT ID1276396
- Building TypeHouse
- Property TypeSingle Family
- StatusBuy
- Added13 weeks ago
- Bedrooms2
- Bathrooms1
- Area1120 sq. ft.
- DirectionNo Data
- Added On20 Aug 2024
Property Overview
Welcome to 11 Butts Road in the picturesque town of Carbonear. This delightful home, only seven years old, is fully wheelchair accessible, featuring ramps at both the front and back entrances, and wide 36-inch doors throughout. It's fitted with 30-year shingles, spray foam exterior walls, R50 blown in insulation in the attic and presents as new both inside and out. A mini-split system efficiently cuts heating costs while adding a cozy touch. Upon entering, you're greeted by an open-concept kitchen, dining, and living room area, adorned with beautiful laminate flooring, spacious design, new appliances, and plenty of cabinetry. The 3-piece bathroom includes a stunning wheelchair-accessible tiled shower, tiled floors, and an elegant vanity. Both bedrooms bask in natural light and offer ample closet space and attractive laminate flooring. The 4-foot crawl space, made of concrete, is immaculate and houses an electric heater, water heater, and Venmar system, providing an excellent storage solution. With this home being 100% wheelchair accessible, walking distance to the Carbonear General Hospital and a short distance to all major amenities and the Ocean, this convenient home won't last long! (id:51532)
Tags
| Property Summary |
|---|
| Building |
|---|
| Land |
|---|
| Level | Rooms | Dimensions |
|---|---|---|
| Main level | Bath (# pieces 1-6) | 7.8x10.8 |
| Primary Bedroom | 11.4x13.4 | |
| Bedroom | 10.4x10.0 | |
| Laundry room | 6.1x8.4 | |
| Living room/Dining room | 17.9x24.0 |
| Features | |||||
|---|---|---|---|---|---|
| Refrigerator | Stove | Air exchanger | |||














































