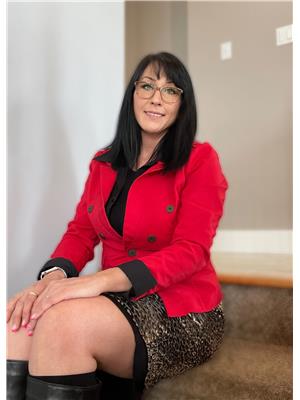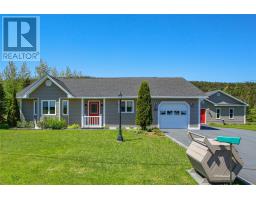36 CROWDY Street, Carbonear, Newfoundland & Labrador, CA
Address: 36 CROWDY Street, Carbonear, Newfoundland & Labrador
Summary Report Property
- MKT ID1272038
- Building TypeHouse
- Property TypeSingle Family
- StatusBuy
- Added1 weeks ago
- Bedrooms3
- Bathrooms2
- Area1550 sq. ft.
- DirectionNo Data
- Added On17 Jun 2024
Property Overview
Nestled on a quiet corner lot in Carbonear with large maple trees and hedges lining one side of the property and a fence on the other, privacy isn’t an issue for this beautiful Saltbox style house. Located near the revitalised downtown area on the charming and friendly Crowdy Street, you are within minutes walking distance of great dining, cafes, walking trails, Secondary Schools, corner stores and a supermarket to mention a few. It’s only a few minutes drive from K-12 schools, track & field facilities, indoor swimming, eat-in and fast food dining, supermarkets, box store & mall shopping. This cozy and well-maintained home offers a welcoming living space with a main level that boasts an open concept with high ceilings & lots of natural light creating a warm & inviting atmosphere. The large kitchen and dining area has lots of countertop & cabinet space as well enough room to easily seat 8-10 for dining. The living room is well sized with a custom built fireplace as the focal point of the room. There is a laundry room and half bath on this level. The 2nd level has a lovely full bathroom as well as spacious bedrooms with custom-built double closets & built-in dressers. A winding staircase will bring you to the 3rd floor where you will find a huge master bedroom finished in a rustic style with a custom built floating king bed, sitting area for 2 near the infrared fireplace. From the 2 cozy reading nooks you can curl up and enjoy a nice book while taking in views of the ocean. You will have 3 custom built closets and 2 built-in dressers that will allow for all the storage you could want. (id:51532)
Tags
| Property Summary |
|---|
| Building |
|---|
| Land |
|---|
| Level | Rooms | Dimensions |
|---|---|---|
| Second level | Bedroom | 12.5x12 |
| Bedroom | 12.5x12.5 | |
| Bath (# pieces 1-6) | B4 | |
| Third level | Primary Bedroom | 470 ft x Measurements not available |
| Main level | Bath (# pieces 1-6) | B2 |
| Laundry room | 5.6x10 | |
| Kitchen | 10x12 | |
| Dining room | 12x14 | |
| Living room/Fireplace | 12x13 |
| Features | |||||
|---|---|---|---|---|---|
| Alarm System | Dishwasher | Microwave | |||
| Stove | Washer | Dryer | |||
























































