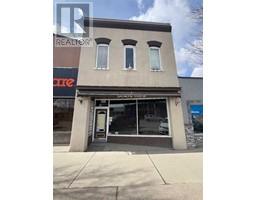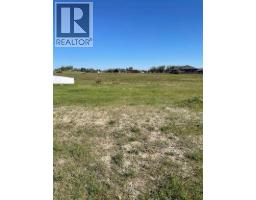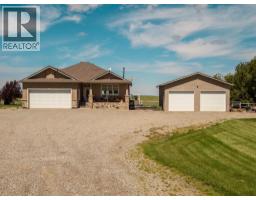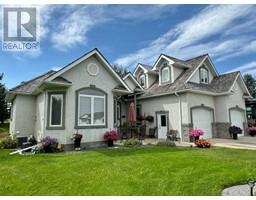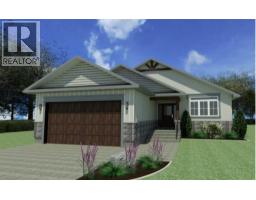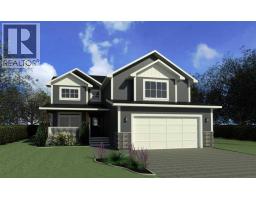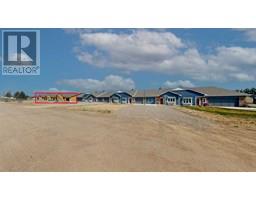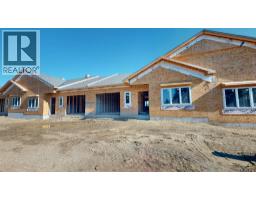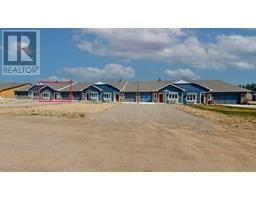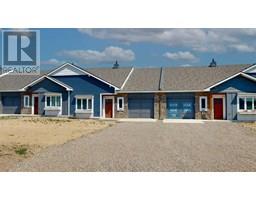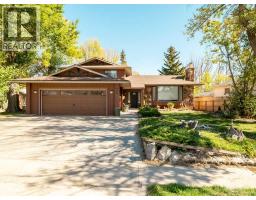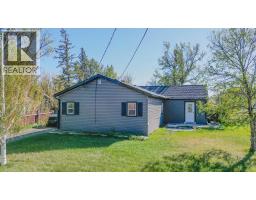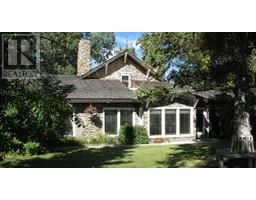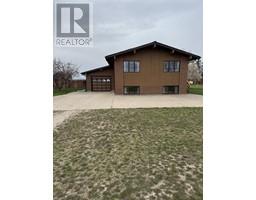143 5th Avenue E, Cardston, Alberta, CA
Address: 143 5th Avenue E, Cardston, Alberta
Summary Report Property
- MKT IDA2252132
- Building TypeHouse
- Property TypeSingle Family
- StatusBuy
- Added10 weeks ago
- Bedrooms6
- Bathrooms4
- Area2198 sq. ft.
- DirectionNo Data
- Added On01 Sep 2025
Property Overview
Welcome to this generously sized two-story home, built in 1968, offering 2198 sg ft of living space and incredible potential for the right buyer. With six bedrooms, two living rooms, and a separate family room, there’s more than enough space for a large family—or for hosting and entertaining guests.The home features a separate back entrance, making it ideal for a future basement suite or multi-generational living. The oversized two-car garage includes a dedicated workshop area—perfect for hobbyists, man cave, or extra storage.While the home is dated and would benefit from cosmetic updates like new carpet, it has solid bones and plenty of charm just waiting to be updated. A spacious back deck, fenced backyard, and functional layout offer a great foundation for customization and outdoor enjoyment.Located in an affordable price range for this size of home, this is a rare opportunity to own a large property with so much versatility. Whether you’re looking to create your dream family home or invest in a property with rental potential, this one is worth having a look.The home is currently vacant and easy to show (id:51532)
Tags
| Property Summary |
|---|
| Building |
|---|
| Land |
|---|
| Level | Rooms | Dimensions |
|---|---|---|
| Second level | Primary Bedroom | 16.25 Ft x 12.67 Ft |
| 3pc Bathroom | Measurements not available | |
| Bedroom | 9.42 Ft x 12.50 Ft | |
| 3pc Bathroom | Measurements not available | |
| Bedroom | 10.50 Ft x 12.42 Ft | |
| Bedroom | 9.00 Ft x 13.25 Ft | |
| Bedroom | 10.00 Ft x 12.00 Ft | |
| Basement | 3pc Bathroom | Measurements not available |
| Bedroom | 10.17 Ft x 12.00 Ft | |
| Family room | 23.42 Ft x 15.08 Ft | |
| Main level | Other | 19.42 Ft x 14.00 Ft |
| Laundry room | 12.17 Ft x 6.75 Ft | |
| Living room | 12.00 Ft x 19.67 Ft | |
| Family room | 17.00 Ft x 14.50 Ft | |
| 2pc Bathroom | Measurements not available |
| Features | |||||
|---|---|---|---|---|---|
| No Smoking Home | Attached Garage(2) | Refrigerator | |||
| Stove | Washer & Dryer | Separate entrance | |||
| None | |||||





























