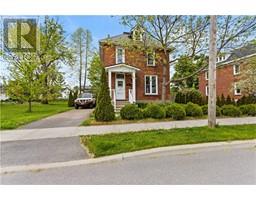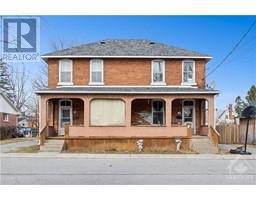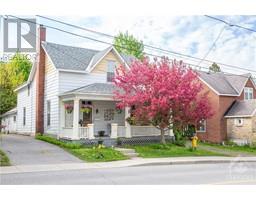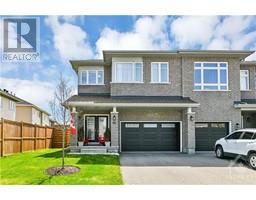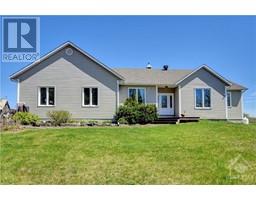115 CASSIDY CRESCENT Wilson Creek, Carleton Place, Ontario, CA
Address: 115 CASSIDY CRESCENT, Carleton Place, Ontario
Summary Report Property
- MKT ID1398378
- Building TypeHouse
- Property TypeSingle Family
- StatusBuy
- Added1 weeks ago
- Bedrooms3
- Bathrooms2
- Area0 sq. ft.
- DirectionNo Data
- Added On18 Jun 2024
Property Overview
This house is under construction. Images of a similar model are provided, however variations may be made by the builder. Located on a 1.16-acre lot in Wilson Creek, offering a charming setting and an easy commute to local amenities. The ‘Benton’ Model by Mackie Homes, features approximately 1978 sq of above ground living space, a beautiful design, and quality craftsmanship throughout. From the covered front porch step inside where you are welcomed with three bedrooms, two bathrooms, and an attached three-car garage. The open-concept main floor provides a bright and airy feel, hardwood floors, and abundant natural light. There is a great room with a fireplace and access to the rear porch, and a kitchen with granite countertops, a pantry, and a centre island that is perfect for gatherings. The primary bedroom offers a lovely retreat that benefits from a walk-in closet and a 5-pc ensuite. Set close to Highway 7, this fantastic property offers an easy commute to Perth or Carleton Place. (id:51532)
Tags
| Property Summary |
|---|
| Building |
|---|
| Land |
|---|
| Level | Rooms | Dimensions |
|---|---|---|
| Main level | Foyer | 9'1" x 7'10" |
| Dining room | 14'1" x 11'0" | |
| Kitchen | 15'1" x 16'7" | |
| Great room | 16'1" x 18'1" | |
| Primary Bedroom | 13'8" x 15'6" | |
| Other | 5'4" x 10'9" | |
| 5pc Ensuite bath | 9'9" x 10'9" | |
| Bedroom | 11'1" x 11'1" | |
| Bedroom | 11'1" x 11'1" | |
| 4pc Bathroom | 6'1" x 10'9" | |
| Mud room | 8'6" x 10'9" |
| Features | |||||
|---|---|---|---|---|---|
| Attached Garage | Inside Entry | Central air conditioning | |||



































