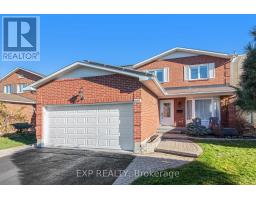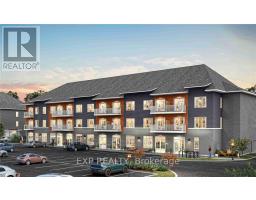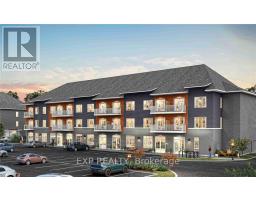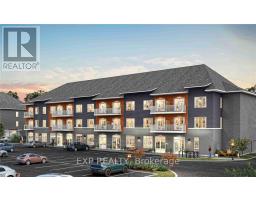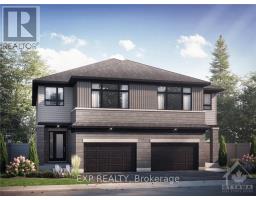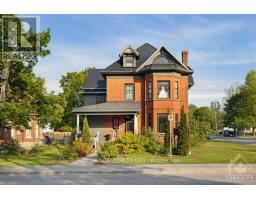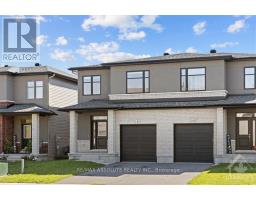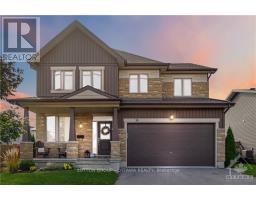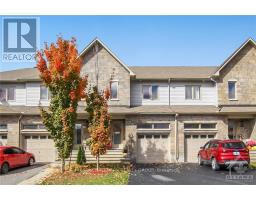13 CUMMINGS AVENUE, Carleton Place, Ontario, CA
Address: 13 CUMMINGS AVENUE, Carleton Place, Ontario
Summary Report Property
- MKT IDX9520177
- Building TypeRow / Townhouse
- Property TypeSingle Family
- StatusBuy
- Added1 weeks ago
- Bedrooms4
- Bathrooms3
- Area0 sq. ft.
- DirectionNo Data
- Added On11 Dec 2024
Property Overview
Be the first to live in this BRAND NEW 4Bed/3Bath 2230 sqft home in Carleton Landing! Olympia’s popular Magnolia Model. A spacious foyer leads to a bright, open concept main floor with loads of potlights and natural light. Modern kitchen features loads cabinets, pantry, island with breakfast bar and patio door access to the backyard. Open concept Living room and dining room, the perfect place to entertain guests. Mudroom off the double car garage. Primary bedroom with walk-in closet and spa like ensuite. Secondary bedrooms are a generous size and share a full bath. Laundry conveniently located on this level. Only minutes to amenities, shopping, schools and restaurants. Images provided are to showcase builder finishes. Images provided are to showcase builder finishes. Some photos have been virtually staged., Flooring: Ceramic, Flooring: Laminate, Flooring: Carpet Wall To Wall (id:51532)
Tags
| Property Summary |
|---|
| Building |
|---|
| Land |
|---|
| Level | Rooms | Dimensions |
|---|---|---|
| Second level | Bedroom | 3.65 m x 3.2 m |
| Bathroom | 2.81 m x 1.62 m | |
| Laundry room | 2.13 m x 1.65 m | |
| Primary Bedroom | 4.87 m x 6.19 m | |
| Bathroom | 3.83 m x 3.4 m | |
| Other | 2.31 m x 1.77 m | |
| Bedroom | 3.83 m x 4.03 m | |
| Bedroom | 3.83 m x 4.19 m | |
| Main level | Foyer | 2.51 m x 4.72 m |
| Bathroom | 1.14 m x 2.13 m | |
| Kitchen | 2.61 m x 5.13 m | |
| Living room | 4.49 m x 9.04 m |
| Features | |||||
|---|---|---|---|---|---|
| Attached Garage | Fireplace(s) | ||||

























