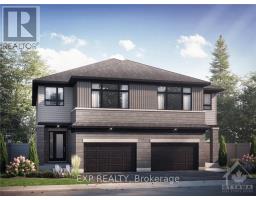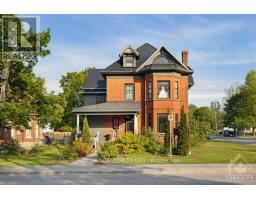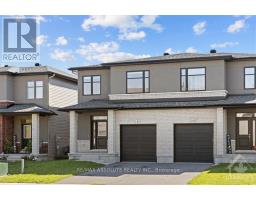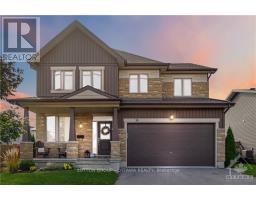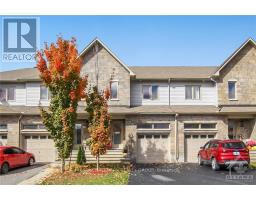237 SANTIAGO STREET, Carleton Place, Ontario, CA
Address: 237 SANTIAGO STREET, Carleton Place, Ontario
Summary Report Property
- MKT IDX9523171
- Building TypeHouse
- Property TypeSingle Family
- StatusBuy
- Added1 weeks ago
- Bedrooms3
- Bathrooms3
- Area0 sq. ft.
- DirectionNo Data
- Added On04 Dec 2024
Property Overview
Situated on one of the most sought-after streets in town, this Luxart-built detached 2-storey Ashbee home exemplifies luxury and location. From the moment you arrive, the curb appeal impresses with its elegant faade and beautifully landscaped, fenced backyard that offers tranquility and relaxation. A rare find, the property has no rear neighbours! Step inside to discover a custom Deslaurier kitchen with stone counters, perfect for culinary enthusiasts and family gatherings. The spacious layout features high-end finishes throughout, including a fully finished basement offering additional living space, ideal for a media room, home gym, or play area. The home also boasts a two-car garage with EV plug for ample parking and storage. Located within walking distance of schools, parks, shopping destinations, and the vibrant downtown core, this home blends convenience with quiet, upscale living. This rare opportunity combines luxury, prime location, and thoughtful designan absolute must-see! ** This is a linked property.** (id:51532)
Tags
| Property Summary |
|---|
| Building |
|---|
| Land |
|---|
| Level | Rooms | Dimensions |
|---|---|---|
| Second level | Bedroom | 3.14 m x 3.04 m |
| Bathroom | 2.99 m x 1.52 m | |
| Laundry room | 2.13 m x 2 m | |
| Primary Bedroom | 4.39 m x 3.96 m | |
| Bathroom | 5.18 m x 2.74 m | |
| Other | 2.38 m x 2.13 m | |
| Bedroom | 3.14 m x 3.04 m | |
| Basement | Recreational, Games room | 7.54 m x 4.64 m |
| Utility room | 4.11 m x 2.76 m | |
| Other | 4.36 m x 1.52 m | |
| Main level | Foyer | 2.33 m x 1.6 m |
| Living room | 4.87 m x 4.26 m | |
| Dining room | 4.26 m x 3.35 m | |
| Kitchen | 4.26 m x 3.04 m | |
| Bathroom | 1.52 m x 1.52 m |
| Features | |||||
|---|---|---|---|---|---|
| Attached Garage | Inside Entry | Hot Tub | |||
| Dishwasher | Dryer | Hood Fan | |||
| Refrigerator | Stove | Washer | |||
| Central air conditioning | Fireplace(s) | ||||









































