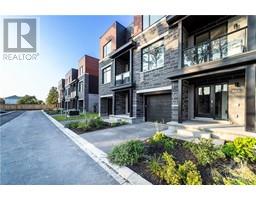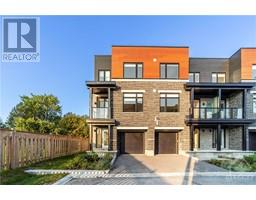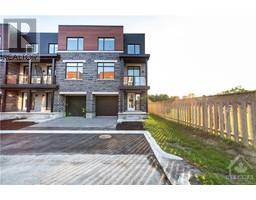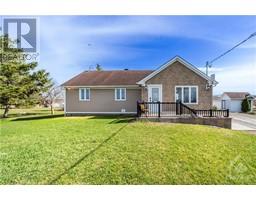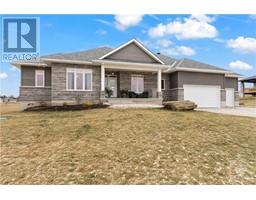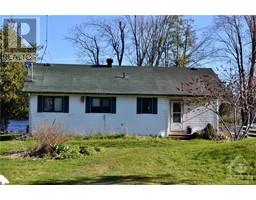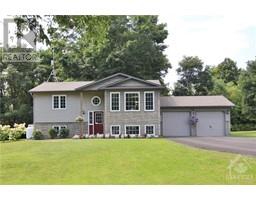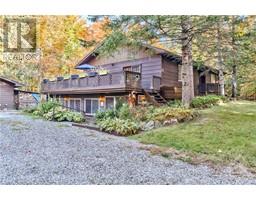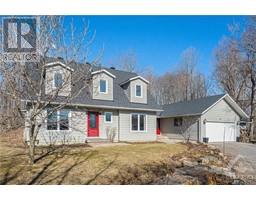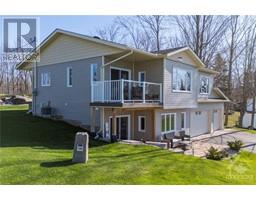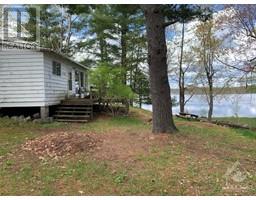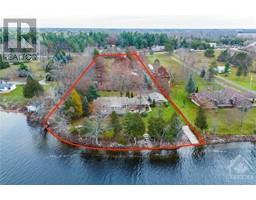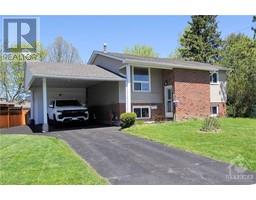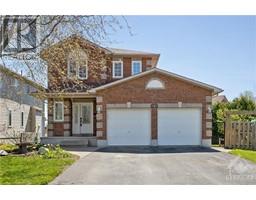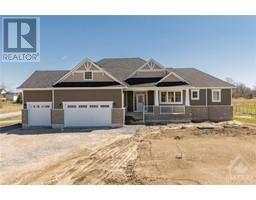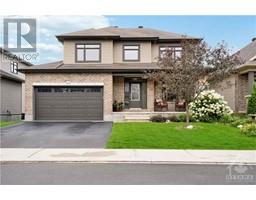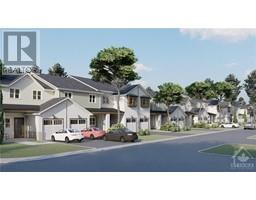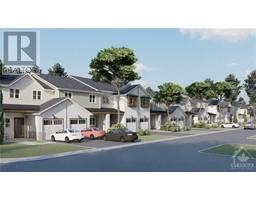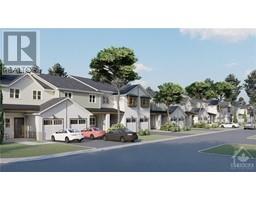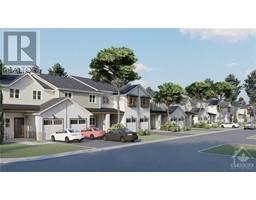30 DUNCAN STREET Carleton Place, Carleton Place, Ontario, CA
Address: 30 DUNCAN STREET, Carleton Place, Ontario
Summary Report Property
- MKT ID1386594
- Building TypeHouse
- Property TypeSingle Family
- StatusBuy
- Added1 weeks ago
- Bedrooms3
- Bathrooms3
- Area0 sq. ft.
- DirectionNo Data
- Added On09 May 2024
Property Overview
Move-in Ready, but needs some TLC. Get $5000 cash back to build a new deck. This charming home, recently updated with new floors, a modern kitchen & refreshed bathrooms, awaits your personal touch to achieve perfection. The welcoming living area is centered around a stylish gas fireplace—ideal for chilly evenings. The sunlit kitchen features new cabinetry, a chic backsplash & a high-end gas range. Upstairs, the primary bedroom offers a peaceful retreat with an ensuite & double sinks. The exterior offers exciting potential for further enhancements. The spacious backyard invites your vision for a new deck & landscaping, there's potential to create an idyllic setting. Located near McNeely Park & its charming playground, with convenient access to shops, schools & grocery, this home is perfectly positioned. Only 20 minutes from Kanata. Discover the blend of comfort & opportunity—make this home your own & enjoy the benefits of a move-in ready property with space to personalize & improve. (id:51532)
Tags
| Property Summary |
|---|
| Building |
|---|
| Land |
|---|
| Level | Rooms | Dimensions |
|---|---|---|
| Second level | Primary Bedroom | 16'11" x 10'1" |
| 3pc Ensuite bath | 8'1" x 4'7" | |
| Bedroom | 9'2" x 8'8" | |
| Bedroom | 12'7" x 10'4" | |
| Full bathroom | 8'1" x 4'11" | |
| Lower level | Storage | 22'5" x 21'4" |
| Main level | Living room | 15'11" x 12'5" |
| Kitchen | 20'9" x 9'10" | |
| Partial bathroom | 6'1" x 4'1" |
| Features | |||||
|---|---|---|---|---|---|
| Corner Site | Attached Garage | Inside Entry | |||
| Refrigerator | Dishwasher | Dryer | |||
| Hood Fan | Stove | Central air conditioning | |||


















