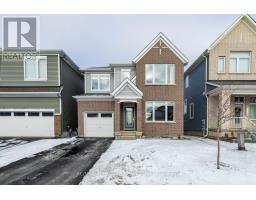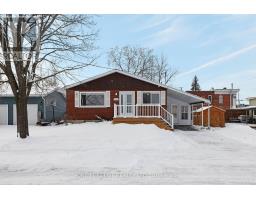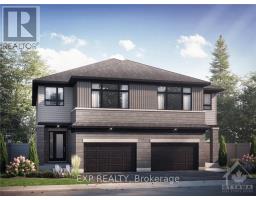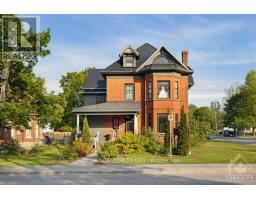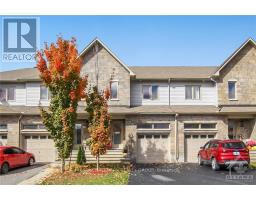76 FRANCIS STREET, Carleton Place, Ontario, CA
Address: 76 FRANCIS STREET, Carleton Place, Ontario
Summary Report Property
- MKT IDX9523750
- Building TypeHouse
- Property TypeSingle Family
- StatusBuy
- Added4 weeks ago
- Bedrooms3
- Bathrooms3
- Area0 sq. ft.
- DirectionNo Data
- Added On11 Dec 2024
Property Overview
Welcome to this charming semi-detached home in Carleton Place, where function meets lifestyle. The open-concept main floor with 9' smooth ceilings creates a bright and spacious living area perfect for entertaining. Upstairs, enjoy the convenience of second-floor laundry feature designed to make life easier. Set on an impressive 142' deep lot, the backyard is fully fenced for privacy and features low-maintenance astroturf, offering an ideal space for kids or pets to play. The one-car garage provides added storage and parking. The unfinished basement is a blank canvas, ready to be transformed to suit your needs, BUT already has electrical, plus insulation in the ceiling. Located on a peaceful, family-friendly street, this home is within walking distance to schools, shopping, and the heart of downtown Carleton Place. It offers the perfect balance of tranquility and convenience, making it an ideal choice for families, professionals, or anyone seeking a community-oriented neighbourhood. (id:51532)
Tags
| Property Summary |
|---|
| Building |
|---|
| Land |
|---|
| Level | Rooms | Dimensions |
|---|---|---|
| Second level | Other | 1.34 m x 1.49 m |
| Bedroom | 2.79 m x 3.93 m | |
| Primary Bedroom | 5.68 m x 3.86 m | |
| Other | 2.13 m x 1.65 m | |
| Bathroom | 3.2 m x 3.07 m | |
| Bedroom | 2.79 m x 3.93 m | |
| Main level | Foyer | 1.44 m x 1.87 m |
| Bathroom | 1.6 m x 1.82 m | |
| Kitchen | 3.53 m x 3.47 m | |
| Dining room | 2.84 m x 5.05 m | |
| Living room | 2.84 m x 5.68 m |
| Features | |||||
|---|---|---|---|---|---|
| Attached Garage | Inside Entry | Dryer | |||
| Hood Fan | Refrigerator | Stove | |||
| Washer | Central air conditioning | Air exchanger | |||
| Fireplace(s) | |||||






































