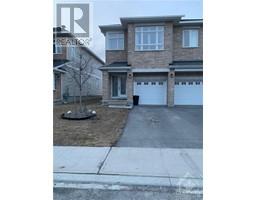127 BOYD STREET UNIT#209 carleton place, Carleton Place, Ontario, CA
Address: 127 BOYD STREET UNIT#209, Carleton Place, Ontario
Summary Report Property
- MKT ID1408284
- Building TypeApartment
- Property TypeSingle Family
- StatusRent
- Added13 weeks ago
- Bedrooms2
- Bathrooms2
- AreaNo Data sq. ft.
- DirectionNo Data
- Added On23 Aug 2024
Property Overview
Welcome to the luxurious Barclay Suite in The Dundee building. This stunning 2-bedroom, 2-bathroom condo rental offers modern comfort and convenience with all utilities and internet included. Incorporating smart building technology, modern finishes and appliances, incredible event room, and even the use of Peloton equipment in the gym, this building will not disappoint. The suite is elegantly designed for modern living. The living room is spacious and inviting with room to entertain. The kitchen is fully equipped with stainless steel appliances, sleek countertops, and plenty of cabinet space. The primary bedroom features a spacious walk-in closet, and a spa-inspired ensuite bathroom with a large stand-up shower. The second bedroom is the perfect fit for a guest bed or home office space with the second full bathroom close by, conveniently located for guests. Experience the ultimate in luxury living and enjoy the best of Carleton Place! (id:51532)
Tags
| Property Summary |
|---|
| Building |
|---|
| Land |
|---|
| Level | Rooms | Dimensions |
|---|---|---|
| Main level | Primary Bedroom | 9'10" x 10'2" |
| Bedroom | 10'7" x 10'11" | |
| 3pc Ensuite bath | 5'11" x 8'5" | |
| 4pc Bathroom | Measurements not available | |
| Other | 5'9" x 5'10" | |
| Kitchen | 7'4" x 12'11" | |
| Living room/Dining room | 12'11" x 12'1" |
| Features | |||||
|---|---|---|---|---|---|
| Elevator | Balcony | Surfaced | |||
| Visitor Parking | See Remarks | Refrigerator | |||
| Dishwasher | Dryer | Hood Fan | |||
| Microwave | Stove | Washer | |||
| Blinds | Wall unit | Laundry - In Suite | |||
| Exercise Centre | |||||




































