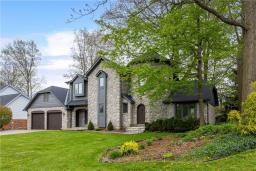13 Tynedale Court, Carlisle, Ontario, CA
Address: 13 Tynedale Court, Carlisle, Ontario
Summary Report Property
- MKT IDH4196294
- Building TypeHouse
- Property TypeSingle Family
- StatusBuy
- Added1 weeks ago
- Bedrooms5
- Bathrooms4
- Area2250 sq. ft.
- DirectionNo Data
- Added On16 Jun 2024
Property Overview
Beautiful maintained & updated Ranch Bungalow situated on a quiet cul de sac with a mature manicured country lot, gardener's dream - "Better Home & Gardens". Large paved/concrete drive, double garage. Rear yard oasis, huge composite deck with large stone patio, garden shed & hobby shed with power, Photos automated inground sprinkler system. Fresh neutral decor throughout, New kitchen with Miele appliances. New tile & hardwood floors on main level. 3+2 bedrooms, 3.5 baths. Lower level professionally finished - Large, bright below grade windows, open concept, recent neutral broadloom, exercise room/arts room - Ideal teenager suite. Approximately 3800 sqft of quality detailed living space. No disappointments here, a must view. New roof April 2024 with transferable warranty. (id:51532)
Tags
| Property Summary |
|---|
| Building |
|---|
| Land |
|---|
| Level | Rooms | Dimensions |
|---|---|---|
| Basement | Storage | 23' '' x 12' '' |
| 3pc Bathroom | Measurements not available | |
| Bedroom | 12' 11'' x 11' 6'' | |
| Bedroom | 12' 11'' x 11' 8'' | |
| Sitting room | 9' 6'' x 11' 6'' | |
| Exercise room | 16' 2'' x 14' 4'' | |
| Office | 13' 6'' x 15' 2'' | |
| Recreation room | 29' 6'' x 14' 8'' | |
| Ground level | 3pc Ensuite bath | Measurements not available |
| Primary Bedroom | 16' '' x 15' 6'' | |
| 4pc Bathroom | Measurements not available | |
| Bedroom | 9' 7'' x 13' 4'' | |
| Bedroom | 12' '' x 12' 8'' | |
| Family room | 18' 1'' x 14' '' | |
| 2pc Bathroom | Measurements not available | |
| Laundry room | 11' 1'' x 8' 10'' | |
| Eat in kitchen | 21' '' x 14' '' | |
| Dining room | 9' 9'' x 12' 6'' | |
| Living room | 11' 11'' x 17' 8'' | |
| Foyer | 6' 8'' x 8' 1'' |
| Features | |||||
|---|---|---|---|---|---|
| Park setting | Park/reserve | Golf course/parkland | |||
| Paved driveway | Country residential | Automatic Garage Door Opener | |||
| Attached Garage | Central Vacuum | Refrigerator | |||
| Water softener | Oven | Cooktop | |||
| Hood Fan | Fan | Central air conditioning | |||






















































