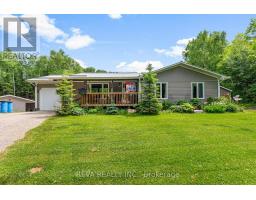1668 BOULTER ROAD, Carlow/Mayo (Carlow Ward), Ontario, CA
Address: 1668 BOULTER ROAD, Carlow/Mayo (Carlow Ward), Ontario
Summary Report Property
- MKT IDX12368624
- Building TypeHouse
- Property TypeSingle Family
- StatusBuy
- Added4 days ago
- Bedrooms4
- Bathrooms3
- Area2000 sq. ft.
- DirectionNo Data
- Added On27 Sep 2025
Property Overview
Welcome to New Carlow! This spacious one-owner home, built in 2022, sits on 1.3 acres. Featuring 4 bedrooms and 2.5 bathrooms, this property was designed with family and functionality in mind. Step inside and you'll love the soaring 20-foot ceilings in the living room, anchored by a stunning floor-to-ceiling propane fireplace. Entertain in the formal dining area, or cook like a pro in the chefs kitchen, complete with an expansive 24ft quartz composite counter space and a massive 10x4ft island. Patio doors lead to a convenient BBQ area, perfect for outdoor dining. Upstairs, keep the kids close with all four bedrooms centrally located, including a luxurious master suite with a walk-in closet and a spa-like ensuite featuring a dual-head, fully tiled shower room. The second full bath offers both a stand-up shower and a soaker tub with huge windows overlooking the backyard your personal oasis to unwind. This home is built to last with an 8-inch ICF foundation and is equipped with a propane furnace, drilled well, septic system, and reliable cell service. Storage is never an issue with a massive 1,200 sq. ft. drywalled crawl space and 1.5 car garage. Step outside to covered front and back porches, soak in the hot tub right off the back deck, or watch the kids enjoy the large play ground in the yard. There's plenty of space to roam, play, and breathe in the fresh country air all just 15 minutes from Maynooth! Only a 5 minute drive to Fosters Lake Park with a sandy beach, playground, skating rink and boat launch. (id:51532)
Tags
| Property Summary |
|---|
| Building |
|---|
| Land |
|---|
| Level | Rooms | Dimensions |
|---|---|---|
| Second level | Bathroom | 2.7 m x 4.24 m |
| Laundry room | 1.46 m x 2.66 m | |
| Primary Bedroom | 4.68 m x 4.66 m | |
| Bedroom 2 | 4.9 m x 3.04 m | |
| Bedroom 3 | 5.15 m x 2.73 m | |
| Bedroom 4 | 3.91 m x 2.71 m | |
| Main level | Kitchen | 6.31 m x 7.01 m |
| Dining room | 3.5 m x 4.15 m | |
| Living room | 4.47 m x 5.63 m | |
| Mud room | 3.04 m x 3.22 m | |
| Bathroom | 1.87 m x 2.77 m | |
| Foyer | 1.78 m x 1.8 m |
| Features | |||||
|---|---|---|---|---|---|
| Wooded area | Irregular lot size | Carpet Free | |||
| Sump Pump | Attached Garage | Garage | |||
| Hot Tub | Garage door opener remote(s) | Water Heater | |||
| Dishwasher | Dryer | Stove | |||
| Refrigerator | Air exchanger | Fireplace(s) | |||



















































