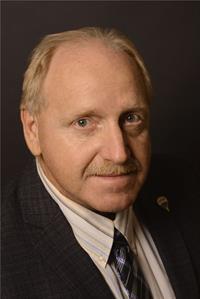124 BRONSON Lane Carlow Ward, Carlow, Ontario, CA
Address: 124 BRONSON Lane, Carlow, Ontario
Summary Report Property
- MKT ID40564363
- Building TypeHouse
- Property TypeSingle Family
- StatusBuy
- Added22 weeks ago
- Bedrooms3
- Bathrooms1
- Area1537 sq. ft.
- DirectionNo Data
- Added On18 Jun 2024
Property Overview
Welcome to Fraser Lake with this Lovely 3 Bedroom 1 Bath year round Cottage. Featuring open concept kitchen, living, and dining area with hardwood floor. 2 Bedrooms on the main floor and a large bedroom in the partially finished Walk-out basement with an attractive family room. Equipped with a Propane force air furnace, Central air and a Steal roof all 2015 Cottage comes with totally furnished and move in ready With a large deck with a beautiful view of the lake as well a screened-in room off the family room Outside you have a nice secondary sitting deck 2019 with a staircase leading you down to your 2015 aluminum dock with modern vinyl decking. Fraser Lake is a mid-size lake well known for Walleye, Bass, and Pike fishing and is only 30 minutes east of Bankcroft (id:51532)
Tags
| Property Summary |
|---|
| Building |
|---|
| Land |
|---|
| Level | Rooms | Dimensions |
|---|---|---|
| Lower level | Family room | 14'3'' x 23'0'' |
| Primary Bedroom | 21'9'' x 11'5'' | |
| Main level | 4pc Bathroom | Measurements not available |
| Bedroom | 12'0'' x 11'7'' | |
| Bedroom | 10'0'' x 12'6'' | |
| Kitchen | 27'7'' x 15'0'' |
| Features | |||||
|---|---|---|---|---|---|
| Conservation/green belt | Crushed stone driveway | Country residential | |||
| Recreational | Dishwasher | Dryer | |||
| Microwave | Refrigerator | Stove | |||
| Washer | Window Coverings | Central air conditioning | |||
















































