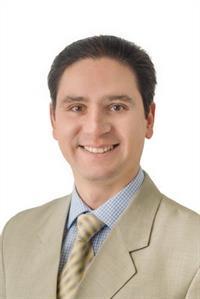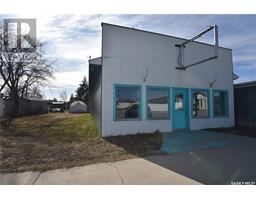402 4th STREET W, Carrot River, Saskatchewan, CA
Address: 402 4th STREET W, Carrot River, Saskatchewan
3 Beds3 Baths1364 sqftStatus: Buy Views : 800
Price
$329,000
Summary Report Property
- MKT IDSK999790
- Building TypeHouse
- Property TypeSingle Family
- StatusBuy
- Added16 weeks ago
- Bedrooms3
- Bathrooms3
- Area1364 sq. ft.
- DirectionNo Data
- Added On02 Jun 2025
Property Overview
Welcome to this well maintained 1364 sq bungalow. It has a great curb appeal, plus an attached garage with direct entry into the home. Main floor features a cozy living room with the bay window, spacious kitchen with the kitchen island and plenty of cupboard space. There are 2 bedrooms / 2 baths on the main floor, with the master bedroom having the en-suite bath and a walk-in closet. Laundry is on the main floor. Downstairs is another bedroom, an updated bathroom and an office, plus a great size family room with wet bar. Upgrades include windows, flooring high efficiency furnace. Another feature of this home is the enclosed sun room! Would you like to make it your next home? Call to view! (id:51532)
Tags
| Property Summary |
|---|
Property Type
Single Family
Building Type
House
Storeys
1
Square Footage
1364 sqft
Title
Freehold
Land Size
0.16 ac
Built in
1985
Parking Type
Attached Garage,Parking Space(s)(4)
| Building |
|---|
Bathrooms
Total
3
Interior Features
Appliances Included
Washer, Refrigerator, Dishwasher, Dryer, Oven - Built-In, Window Coverings, Garage door opener remote(s), Hood Fan, Storage Shed, Stove
Basement Type
Full (Finished)
Building Features
Features
Treed, Corner Site, Irregular lot size, Sump Pump
Architecture Style
Bungalow
Square Footage
1364 sqft
Heating & Cooling
Heating Type
Forced air
Parking
Parking Type
Attached Garage,Parking Space(s)(4)
| Level | Rooms | Dimensions |
|---|---|---|
| Basement | Family room | 22 ft ,6 in x 14 ft ,10 in |
| Family room | 15 ft ,7 in x 12 ft ,9 in | |
| Bedroom | 13 ft ,7 in x 12 ft ,2 in | |
| 3pc Bathroom | 7 ft ,6 in x 6 ft ,6 in | |
| Office | 13 ft ,8 in x 11 ft ,6 in | |
| Storage | 7 ft ,7 in x 5 ft ,2 in | |
| Other | 7 ft ,4 in x 6 ft ,2 in | |
| Main level | Foyer | 15 ft ,11 in x 5 ft |
| Sunroom | 17 ft ,5 in x 9 ft ,5 in | |
| Kitchen | 15 ft ,5 in x 13 ft ,1 in | |
| Dining room | 11 ft ,10 in x 7 ft ,6 in | |
| Living room | 16 ft ,11 in x 11 ft ,9 in | |
| Primary Bedroom | 15 ft ,5 in x 10 ft ,10 in | |
| 2pc Ensuite bath | 7 ft ,9 in x 4 ft ,8 in | |
| Bedroom | 9 ft ,4 in x 8 ft ,11 in | |
| 4pc Bathroom | 8 ft ,7 in x 6 ft ,9 in | |
| Laundry room | 10 ft ,4 in x 6 ft ,2 in |
| Features | |||||
|---|---|---|---|---|---|
| Treed | Corner Site | Irregular lot size | |||
| Sump Pump | Attached Garage | Parking Space(s)(4) | |||
| Washer | Refrigerator | Dishwasher | |||
| Dryer | Oven - Built-In | Window Coverings | |||
| Garage door opener remote(s) | Hood Fan | Storage Shed | |||
| Stove | |||||






















































