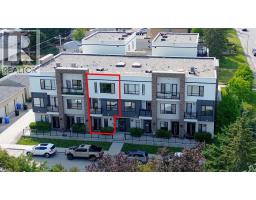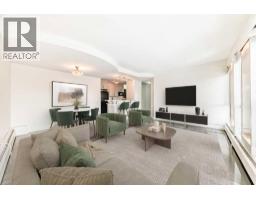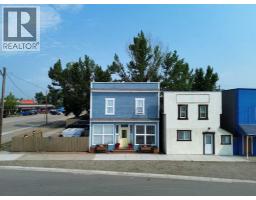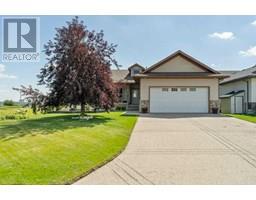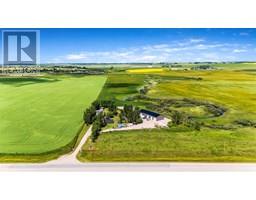33 Speargrass Boulevard, Carseland, Alberta, CA
Address: 33 Speargrass Boulevard, Carseland, Alberta
Summary Report Property
- MKT IDA2216653
- Building TypeDuplex
- Property TypeSingle Family
- StatusBuy
- Added10 weeks ago
- Bedrooms5
- Bathrooms3
- Area1386 sq. ft.
- DirectionNo Data
- Added On01 Jun 2025
Property Overview
Open house is cancelled, please contact listing agent for private showings. Enjoy the tranquility of small town living within easy reach of the city – Welcome home to 33 Speargrass Blvd in family-friendly Carseland! This 5-bedroom 3-bathroom WALK-OUT BUNGALOW backs the 10th hole on the Speargrass golf course, is a short walk to community pathways and gathering space with firepit, and has all Carseland amenities. The main level features a bright and open living and dining area flowing into the large kitchen with a casual dining area, ample cabinetry, stainless steel appliances, and steps out to the upper SOUTH-facing deck. The spacious primary bedroom offers views of the backyard through large bay windows, a 5-piece ensuite bathroom, and a walk-in closet. A second main level bedroom, 4-piece main bathroom, and coveted main floor laundry complete the upper level. Downstairs, you will find the large and open recreation space with steps out to the lower deck/patio/backyard as well as 3 additional bedrooms, a 3-piece bathroom, and a spacious utility/storage room. The backyard is FULLY FENCED with a concrete pad wired for your hottub, large deck overlooking the golf course, and an 8X10 garden shed for all your storage needs! The double attached garage has room for all your vehicles and toys! This home has space for your evolving lifestyle with local elementary bus stop conveniently located on the corner of the property and an easy 30-minute commute to Calgary city limits. Book your viewing today! (id:51532)
Tags
| Property Summary |
|---|
| Building |
|---|
| Land |
|---|
| Level | Rooms | Dimensions |
|---|---|---|
| Basement | Storage | 18.00 Ft x 18.42 Ft |
| Bedroom | 11.17 Ft x 9.25 Ft | |
| Bedroom | 10.58 Ft x 9.17 Ft | |
| Bedroom | 11.17 Ft x 9.25 Ft | |
| Recreational, Games room | 17.25 Ft x 15.83 Ft | |
| 3pc Bathroom | 9.08 Ft x 8.17 Ft | |
| Other | 15.50 Ft x 8.75 Ft | |
| Other | 10.83 Ft x 11.50 Ft | |
| Other | 12.17 Ft x 15.83 Ft | |
| Main level | Other | 5.42 Ft x 4.83 Ft |
| Bedroom | 10.00 Ft x 12.08 Ft | |
| 4pc Bathroom | 8.33 Ft x 4.92 Ft | |
| Laundry room | 12.33 Ft x 6.58 Ft | |
| Living room | 18.00 Ft x 13.75 Ft | |
| Dining room | 11.08 Ft x 13.58 Ft | |
| Kitchen | 9.92 Ft x 11.42 Ft | |
| Other | 9.83 Ft x 10.08 Ft | |
| Other | 7.67 Ft x 14.33 Ft | |
| Primary Bedroom | 15.75 Ft x 11.08 Ft | |
| Other | 6.75 Ft x 6.50 Ft | |
| 5pc Bathroom | 13.00 Ft x 8.33 Ft | |
| Other | 13.08 Ft x 6.58 Ft |
| Features | |||||
|---|---|---|---|---|---|
| Parking | Attached Garage(2) | Washer | |||
| Refrigerator | Dishwasher | Dryer | |||
| Freezer | Microwave Range Hood Combo | Walk out | |||
| None | |||||



















































