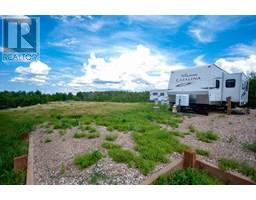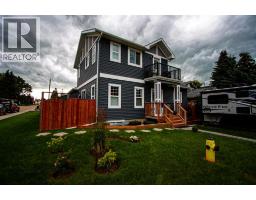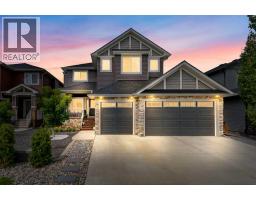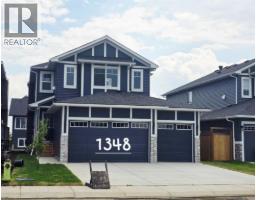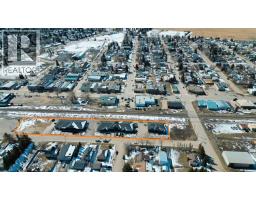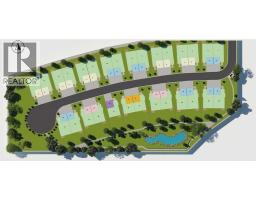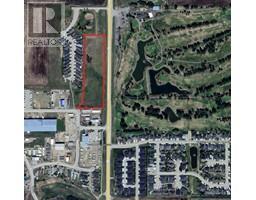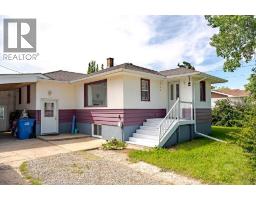1 Downie Close, Carstairs, Alberta, CA
Address: 1 Downie Close, Carstairs, Alberta
Summary Report Property
- MKT IDA2246500
- Building TypeManufactured Home
- Property TypeSingle Family
- StatusBuy
- Added4 days ago
- Bedrooms2
- Bathrooms1
- Area904 sq. ft.
- DirectionNo Data
- Added On07 Aug 2025
Property Overview
Welcome to this well-kept single-wide mobile home situated on a massive corner lot in the charming community of Carstairs, Alberta. This property features two storage sheds and a mini garage, offering plenty of space for your tools, toys, or hobbies. Inside, you'll find a bright and welcoming layout with 2 bedrooms, 1 full bathroom, and a large open-concept kitchen, dining, and living area filled with natural light from the many windows. Enjoy peaceful evenings or sunny mornings on the spacious front deck, perfect for relaxing or entertaining. Located just a short walk from local parks, schools, and shopping, everything you need is close by in this friendly small-town setting. Plus, with Airdrie and Calgary only 30 minutes away, this property offers the perfect balance between quiet living and city convenience. Whether you're looking for a first home, investment, or downsizing opportunity – this one checks all the boxes! (id:51532)
Tags
| Property Summary |
|---|
| Building |
|---|
| Land |
|---|
| Level | Rooms | Dimensions |
|---|---|---|
| Main level | Other | 27.83 Ft x 12.92 Ft |
| Primary Bedroom | 11.33 Ft x 12.92 Ft | |
| 4pc Bathroom | 9.42 Ft x 4.50 Ft | |
| Laundry room | 6.67 Ft x 12.92 Ft | |
| Bedroom | 12.92 Ft x 10.00 Ft |
| Features | |||||
|---|---|---|---|---|---|
| No Smoking Home | Parking Pad | Refrigerator | |||
| Stove | Microwave | Washer & Dryer | |||
| None | |||||




















