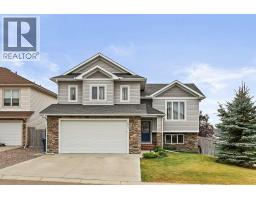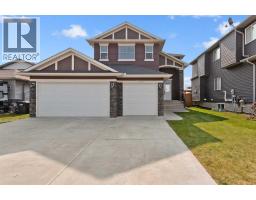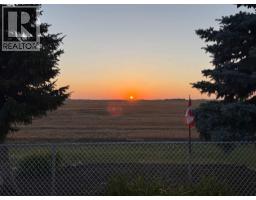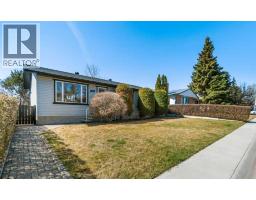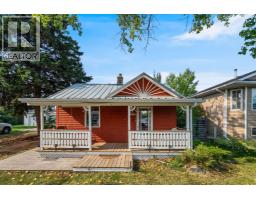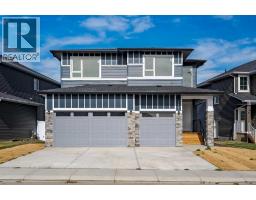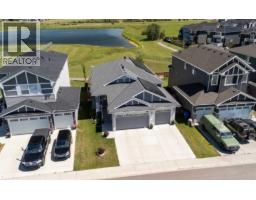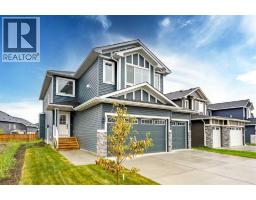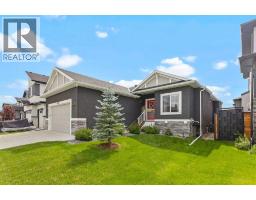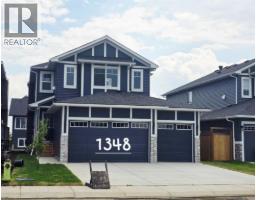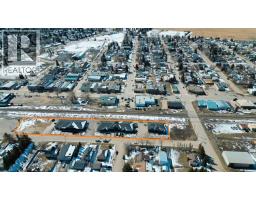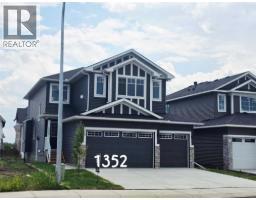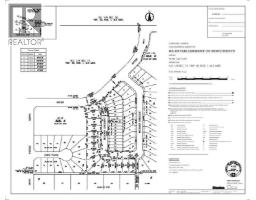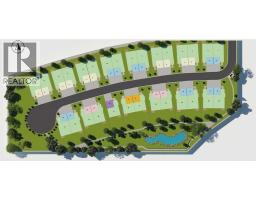1402 Clover Link, Carstairs, Alberta, CA
Address: 1402 Clover Link, Carstairs, Alberta
Summary Report Property
- MKT IDA2262960
- Building TypeRow / Townhouse
- Property TypeSingle Family
- StatusBuy
- Added4 days ago
- Bedrooms2
- Bathrooms3
- Area1134 sq. ft.
- DirectionNo Data
- Added On10 Oct 2025
Property Overview
Come take a look at this well-maintained 2-storey townhouse condo in Clover — a quiet, growing community where comfort meets convenience. Offering 1,138 sq ft of living space, this home features 2 spacious bedrooms, each with its own private ensuite, and 2 assigned parking stalls just steps from your front door. The bright, open kitchen includes stainless steel appliances, ample cabinetry, and a large island with seating for four. The living room boasts a north-facing picture window and opens to a private patio backing onto green space. The unfinished basement with roughed-in plumbing offers endless potential for customization — add a bedroom, office, or rec room to suit your needs. The Clover Complex features a landscaped courtyard, visitor parking, and is pet-friendly (with board approval, including small dogs). Enjoy easy access to walking paths right outside the complex. Don’t miss your chance to own in one of Carstairs’ most welcoming communities — book your showing today! (id:51532)
Tags
| Property Summary |
|---|
| Building |
|---|
| Land |
|---|
| Level | Rooms | Dimensions |
|---|---|---|
| Main level | Eat in kitchen | 15.75 Ft x 13.67 Ft |
| Living room | 17.17 Ft x 14.42 Ft | |
| Other | 5.42 Ft x 3.75 Ft | |
| 2pc Bathroom | 6.75 Ft x 3.08 Ft | |
| Upper Level | Bedroom | 11.25 Ft x 11.75 Ft |
| 4pc Bathroom | 9.42 Ft x 5.08 Ft | |
| Other | 5.00 Ft x 4.75 Ft | |
| Bedroom | 11.25 Ft x 15.00 Ft | |
| 3pc Bathroom | 5.00 Ft x 8.50 Ft |
| Features | |||||
|---|---|---|---|---|---|
| No Smoking Home | Parking | Other | |||
| See remarks | None | ||||































