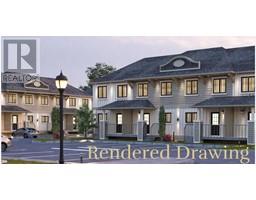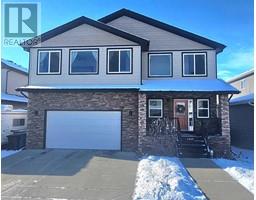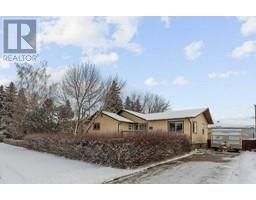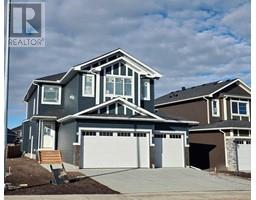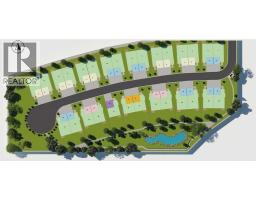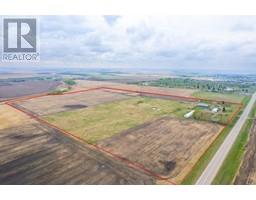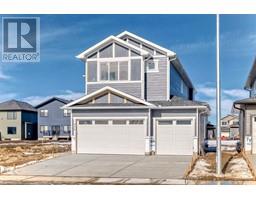1403 Price Close, Carstairs, Alberta, CA
Address: 1403 Price Close, Carstairs, Alberta
Summary Report Property
- MKT IDA2202830
- Building TypeHouse
- Property TypeSingle Family
- StatusBuy
- Added2 weeks ago
- Bedrooms4
- Bathrooms4
- Area2450 sq. ft.
- DirectionNo Data
- Added On19 Mar 2025
Property Overview
Welcome to this beautifully designed Turn Key home, offering the perfect blend of luxury and functionality. 3373 sqft Developed living space. The chef’s kitchen is a standout, featuring high-end stainless steel appliances, a gas stove, quartz countertops, and an oversized island—ideal for entertaining. The open-concept main floor boasts 9-ft ceilings, durable vinyl plank flooring, and a cozy fireplace in the living room. A dedicated office/den provides the perfect space to work from home.Upstairs, you’ll find three spacious bedrooms, including a luxurious master retreat with a spa-like ensuite. A bonus room with a second fireplace adds extra comfort and versatility. The newly finished basement offers even more living space, complete with a large rec room, an additional bedroom, and a stylish bathroom.Outside, enjoy the exposed aggregate driveway leading to your heated, insulated oversized triple-car garage. The south-facing, two-tiered backyard is an entertainer’s dream, featuring a deck with a gas BBQ outlet, a fire pit, and a dedicated kids’ play area. Low maintenance landscaping. Central air conditioning for year-round comfort, this move-in-ready home is a must-see. Book your showing today! (id:51532)
Tags
| Property Summary |
|---|
| Building |
|---|
| Land |
|---|
| Level | Rooms | Dimensions |
|---|---|---|
| Second level | Primary Bedroom | 15.50 Ft x 13.25 Ft |
| Bedroom | 12.00 Ft x 11.08 Ft | |
| Bedroom | 11.08 Ft x 13.67 Ft | |
| Bonus Room | 21.00 Ft x 13.25 Ft | |
| Laundry room | 7.25 Ft x 5.58 Ft | |
| 4pc Bathroom | 12.42 Ft x 7.00 Ft | |
| 5pc Bathroom | 12.00 Ft x 12.50 Ft | |
| Basement | 4pc Bathroom | 10.67 Ft x 5.58 Ft |
| Bedroom | 11.83 Ft x 11.75 Ft | |
| Recreational, Games room | 26.00 Ft x 21.50 Ft | |
| Furnace | 10.42 Ft x 6.83 Ft | |
| Main level | Kitchen | 12.83 Ft x 12.58 Ft |
| Dining room | 12.83 Ft x 9.33 Ft | |
| Office | 12.00 Ft x 9.58 Ft | |
| 2pc Bathroom | 5.42 Ft x 5.00 Ft |
| Features | |||||
|---|---|---|---|---|---|
| Cul-de-sac | PVC window | No Animal Home | |||
| No Smoking Home | Gas BBQ Hookup | Exposed Aggregate | |||
| Garage | Heated Garage | Oversize | |||
| Attached Garage(3) | Refrigerator | Gas stove(s) | |||
| Dishwasher | Oven - Built-In | Hood Fan | |||
| Window Coverings | Garage door opener | Washer & Dryer | |||
| Separate entrance | Central air conditioning | ||||














































