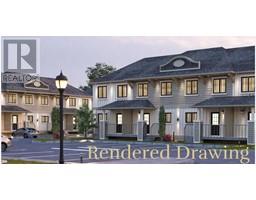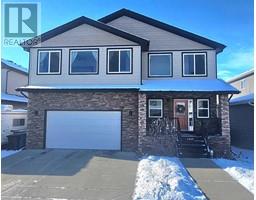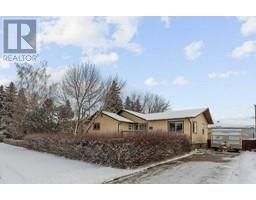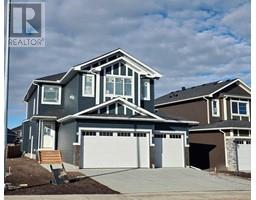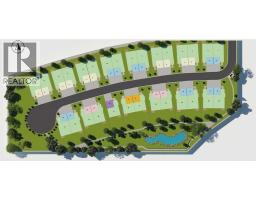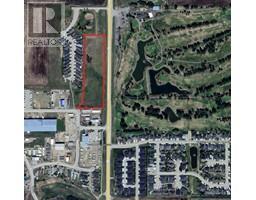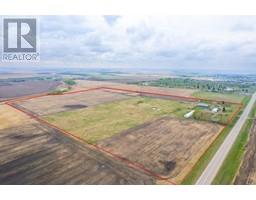1412 Price Close, Carstairs, Alberta, CA
Address: 1412 Price Close, Carstairs, Alberta
Summary Report Property
- MKT IDA2205608
- Building TypeHouse
- Property TypeSingle Family
- StatusBuy
- Added7 days ago
- Bedrooms4
- Bathrooms5
- Area1865 sq. ft.
- DirectionNo Data
- Added On05 Apr 2025
Property Overview
Fall in love with the massive GREENSPACE behind & beside this almost-new 4 Bedroom, 4.5 Bathroom 2-Storey Home with approximately 2712 sqft of finished space!The main floor features a grand 2-storey entry with a modern crystal chandelier (all light fixtures upgraded throughout), a glass banister, and lighting on the steps. Off the entry is an OFFICE/FLEX AREA that leads into the OPEN-CONCEPT great room with an upgraded ELECTRIC FIREPLACE in the living room. The bright kitchen offers a large ISLAND, ample cabinetry, and a PANTRY, Off the dining area are patio doors that open to a WEST FACING DECK with Built in natural gas line for BBQ, perfect for sunny summer days.Upstairs boasts TWO MASTER BEDROOMS! The primary suite has a balcony overlooking the GREENSPACE, a huge WALK-IN CLOSET, and a 5-piece ENSUITE. The second master is spacious, with a WALK-IN CLOSET and a 4-piece ENSUITE. Another 4-piece bathroom is conveniently located close by.The fully finished basement was designed with entertainment in mind. Featuring side access to the basement, you’ll find 1-bedroom, 1-bathroom and a FAMILY ROOM with SURROUND SOUND. A custom-built bar/kitchenette area with an ISLAND is perfect for entertaining.The TRIPLE ATTACHED GARAGE is ideal for housing vehicles and toys. You’ll also love the LOCATION behind and beside the park!Book your viewing today and fall in love with this incredible property! (id:51532)
Tags
| Property Summary |
|---|
| Building |
|---|
| Land |
|---|
| Level | Rooms | Dimensions |
|---|---|---|
| Second level | 4pc Bathroom | 2.77 M x 1.50 M |
| 4pc Bathroom | 1.52 M x 2.57 M | |
| 3pc Bathroom | 1.52 M x 4.04 M | |
| Bedroom | 2.90 M x 3.48 M | |
| Bedroom | 3.20 M x 3.56 M | |
| Laundry room | 2.13 M x 1.55 M | |
| Primary Bedroom | 4.42 M x 4.04 M | |
| Other | 2.90 M x 1.52 M | |
| Other | 2.52 M x 1.52 M | |
| Other | 2.74 M x 1.27 M | |
| Basement | 4pc Bathroom | 2.69 M x 1.52 M |
| Bedroom | 3.10 M x 3.41 M | |
| Recreational, Games room | 5.39 M x 6.17 M | |
| Furnace | 4.04 M x 1.98 M | |
| Main level | 2pc Bathroom | 2.41 M x .91 M |
| Foyer | 2.29 M x 2.19 M | |
| Dining room | 4.93 M x 4.04 M | |
| Kitchen | 4.85 M x 3.99 M | |
| Living room | 4.72 M x 3.99 M |
| Features | |||||
|---|---|---|---|---|---|
| Cul-de-sac | French door | Closet Organizers | |||
| No Smoking Home | Gas BBQ Hookup | Parking Pad | |||
| Attached Garage(3) | Refrigerator | Range - Gas | |||
| Dishwasher | Microwave | Hood Fan | |||
| Window Coverings | Garage door opener | Washer & Dryer | |||
| Separate entrance | None | ||||













































