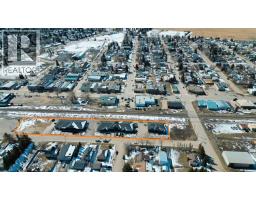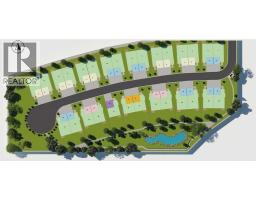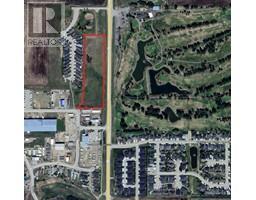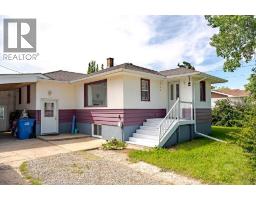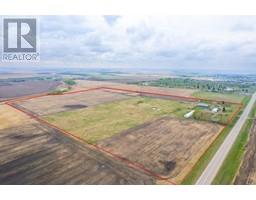19 Dallaire Drive, Carstairs, Alberta, CA
Address: 19 Dallaire Drive, Carstairs, Alberta
Summary Report Property
- MKT IDA2236385
- Building TypeHouse
- Property TypeSingle Family
- StatusBuy
- Added2 days ago
- Bedrooms5
- Bathrooms3
- Area1410 sq. ft.
- DirectionNo Data
- Added On03 Jul 2025
Property Overview
This fully finished family home sits on a spacious corner lot in an great location — just a short walk to the school and the arena. Step inside to a bright, welcoming space featuring warm hardwood floors, soaring vaulted ceilings, and a layout that feels open and inviting.The kitchen is perfect for entertaining with a large island and eat-up bar, gas stove, dark cabinetry, and a roomy dining area that opens onto a composite deck. The deck has a gas hookup for your BBQ, and the south-facing backyard is fully fenced with a lovely pergola, storage shed under the deck, and even space for RV parking and a dog run. You’re also right near the walking trails in Havenfield, and on quiet evenings, you might even hear the fountains from the nearby pond.Built by local builder Limetwig, this home includes a cozy three-sided gas fireplace and a comfortable living room. On the main floor, you’ll find two good-sized bedrooms (or one and a home office) plus a full 4-piece bath. Just a few steps up, the bonus room leads to your private primary suite with a walk-in closet and 4-piece ensuite.Downstairs, the large windows let in plenty of light, and the layout is ideal for teens or guests with two more bedrooms, a 3-piece bath, a family room, and extra storage. The home also features in-floor heating to keep things cozy year-round.There's room for the whole family here — reach out to your favorite Realtor to book a showing! (id:51532)
Tags
| Property Summary |
|---|
| Building |
|---|
| Land |
|---|
| Level | Rooms | Dimensions |
|---|---|---|
| Second level | Primary Bedroom | 16.83 Ft x 11.42 Ft |
| Other | 4.83 Ft x 7.33 Ft | |
| 4pc Bathroom | 4.83 Ft x 9.17 Ft | |
| Basement | Recreational, Games room | 21.58 Ft x 18.67 Ft |
| Laundry room | 8.33 Ft x 9.58 Ft | |
| Storage | 6.58 Ft x 3.08 Ft | |
| Bedroom | 8.67 Ft x 18.25 Ft | |
| Bedroom | 8.67 Ft x 14.92 Ft | |
| 3pc Bathroom | 11.67 Ft x 6.50 Ft | |
| Main level | Foyer | 6.42 Ft x 6.92 Ft |
| Other | 3.08 Ft x 2.67 Ft | |
| Kitchen | 16.33 Ft x 9.83 Ft | |
| Pantry | 4.75 Ft x 2.92 Ft | |
| Dining room | 17.08 Ft x 10.25 Ft | |
| Living room | 17.92 Ft x 9.33 Ft | |
| Bedroom | 13.33 Ft x 10.42 Ft | |
| Bedroom | 8.92 Ft x 10.83 Ft | |
| Other | 5.83 Ft x 1.83 Ft | |
| Other | 3.42 Ft x 2.83 Ft | |
| 4pc Bathroom | 5.92 Ft x 7.92 Ft |
| Features | |||||
|---|---|---|---|---|---|
| Attached Garage(2) | Parking Pad | RV | |||
| Refrigerator | Gas stove(s) | Dishwasher | |||
| Microwave | Hood Fan | Window Coverings | |||
| Garage door opener | Washer & Dryer | Central air conditioning | |||





















































