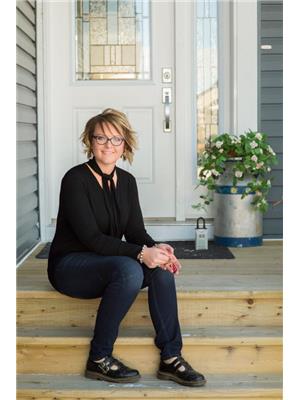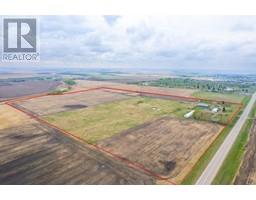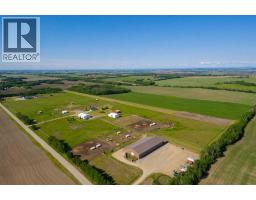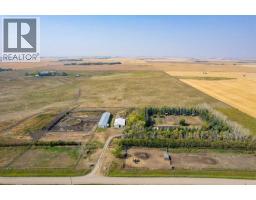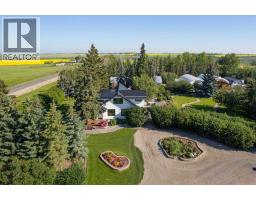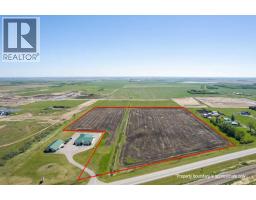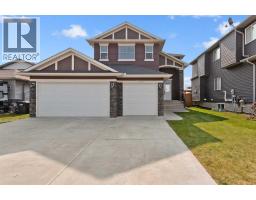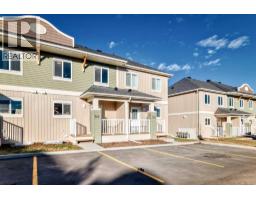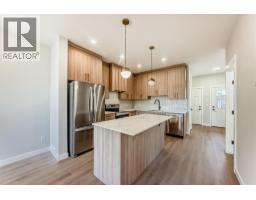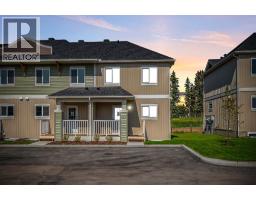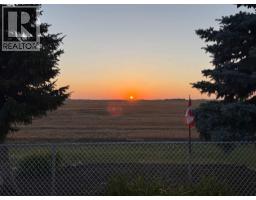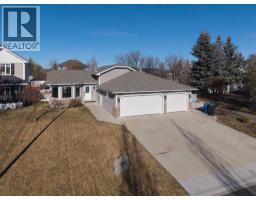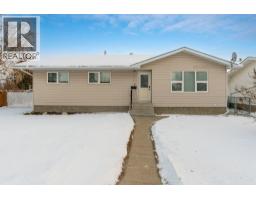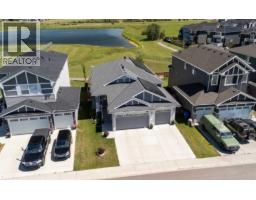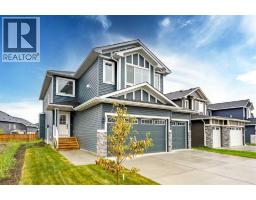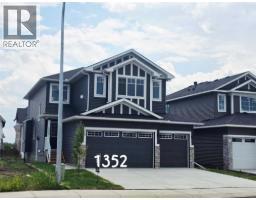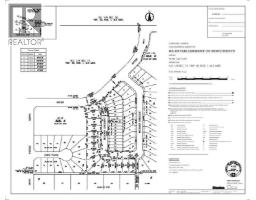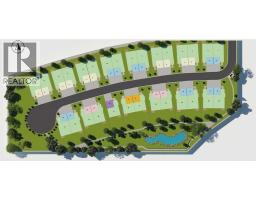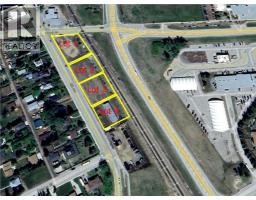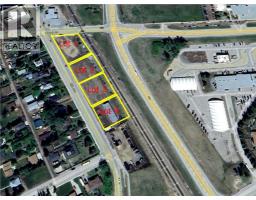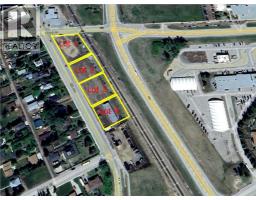707 Highfield Drive, Carstairs, Alberta, CA
Address: 707 Highfield Drive, Carstairs, Alberta
Summary Report Property
- MKT IDA2257929
- Building TypeManufactured Home
- Property TypeSingle Family
- StatusBuy
- Added14 weeks ago
- Bedrooms2
- Bathrooms2
- Area852 sq. ft.
- DirectionNo Data
- Added On13 Nov 2025
Property Overview
Welcome to this comfortable and WELL-KEPT 2 BEDROOM, 1.5-bath mobile home on an OWNED LOT BACKING ONTO GREENSPACE. Ideal for first-time buyers or those looking to downsize, this home offers a bright, airy layout with VAILTED CEILINGS, a brick feature wall, and plenty of natural light from the bay window and patio door. The primary bedroom features a walk-in closet and 2 PC ENSUITE (can add tub/shower), while the second bedroom is conveniently located near the 4 PC BATHROOM. There's also a window A/C for comfort. Step outside to a spacious front deck with stairs and a wheelchair-accessible ramp, DRIVEWAY PARKING, and a large 10’ x 12’ SHED perfect for storage. The peaceful backyard offers room to relax, garden, or just enjoy the open views behind you. Located in CARSTAIRS, this affordable property is a fantastic opportunity with flexible showing availability. Book your private tour today! (id:51532)
Tags
| Property Summary |
|---|
| Building |
|---|
| Land |
|---|
| Level | Rooms | Dimensions |
|---|---|---|
| Main level | 4pc Bathroom | Measurements not available |
| 2pc Bathroom | Measurements not available | |
| Primary Bedroom | 11.17 Ft x 13.17 Ft | |
| Bedroom | 8.92 Ft x 9.50 Ft | |
| Living room | 17.08 Ft x 13.00 Ft | |
| Other | 11.75 Ft x 13.00 Ft |
| Features | |||||
|---|---|---|---|---|---|
| No neighbours behind | Parking Pad | RV | |||
| Washer | Refrigerator | Dishwasher | |||
| Stove | Dryer | Hood Fan | |||
| Window Coverings | Window air conditioner | Wall unit | |||




























