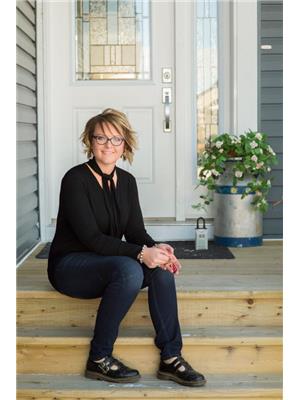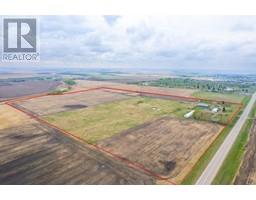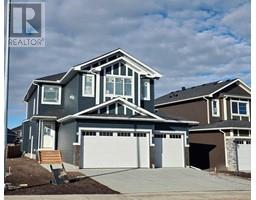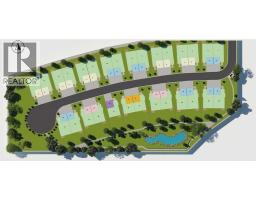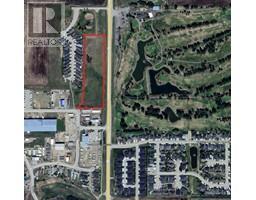8 Bondar Gate, Carstairs, Alberta, CA
Address: 8 Bondar Gate, Carstairs, Alberta
Summary Report Property
- MKT IDA2213376
- Building TypeHouse
- Property TypeSingle Family
- StatusBuy
- Added4 weeks ago
- Bedrooms4
- Bathrooms3
- Area1289 sq. ft.
- DirectionNo Data
- Added On02 May 2025
Property Overview
Welcome to 8 Bondar Gate - tucked away on a MASSIVE PIE SHAPED LOT in a quiet CUL-DE-SAC - close to Schools, Arena, Parks, and backs a Pond. Step inside this OPEN FLOORPLAN featuring a spacious living room with GAS FIREPLACE which flows effortlessly to the dining area open to the large kitchen with CENTRE ISLAND with an abundance of cabinetry, and a CORNER PANTRY. Off the dining area are doors leading you to the WEST FACING BALCONY. Two bedrooms upstairs with a 4-piece ensuite, 4-piece main bath & the convenience of MAIN FLOOR LAUNDRY complete this floor. Downstairs you will find 2 more bedrooms & another 3-piece bathroom downstairs. Tons of natural light in the WALK OUT BASEMENT which has been finished with rustic knotty pine and offers a large FAMILY ROOM, Hobby Area, Bar (futured for H20) and has loads of STORAGE space. Numerous updates done in the last few years, in addition to being super clean, well maintained - VIEW TODAY! (id:51532)
Tags
| Property Summary |
|---|
| Building |
|---|
| Land |
|---|
| Level | Rooms | Dimensions |
|---|---|---|
| Lower level | Family room | 26.08 Ft x 27.58 Ft |
| Bedroom | 11.42 Ft x 12.17 Ft | |
| Bedroom | 11.42 Ft x 9.42 Ft | |
| 3pc Bathroom | 11.33 Ft x 5.08 Ft | |
| Main level | Living room | 12.83 Ft x 19.75 Ft |
| Kitchen | 7.75 Ft x 14.75 Ft | |
| Dining room | 8.92 Ft x 15.33 Ft | |
| 4pc Bathroom | 4.92 Ft x 8.08 Ft | |
| Primary Bedroom | 16.50 Ft x 15.25 Ft | |
| Bedroom | 12.75 Ft x 9.08 Ft | |
| 4pc Bathroom | 8.25 Ft x 9.25 Ft |
| Features | |||||
|---|---|---|---|---|---|
| Cul-de-sac | Attached Garage(2) | Oversize | |||
| Washer | Refrigerator | Dishwasher | |||
| Stove | Dryer | Microwave Range Hood Combo | |||
| Window Coverings | Garage door opener | Walk out | |||
| None | |||||



















































