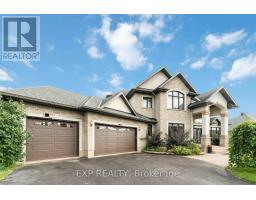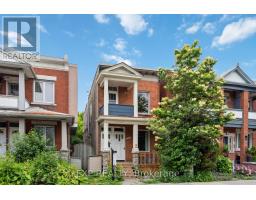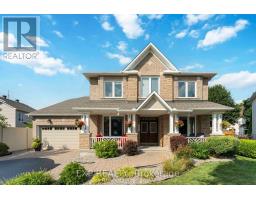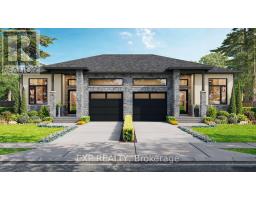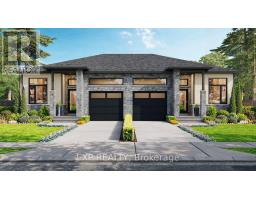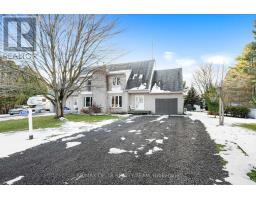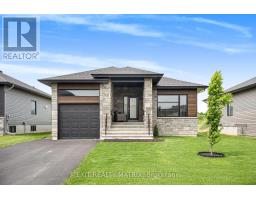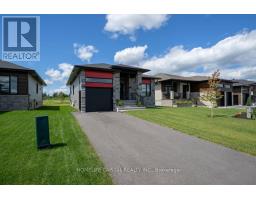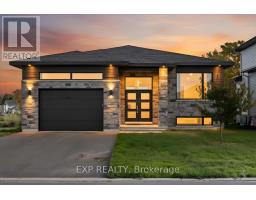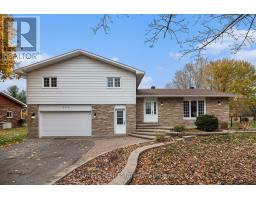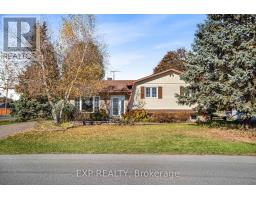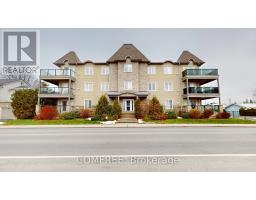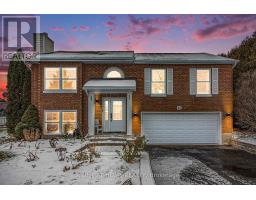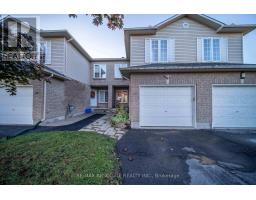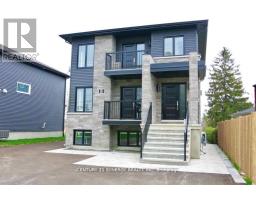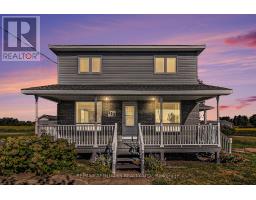394 DORE STREET, Casselman, Ontario, CA
Address: 394 DORE STREET, Casselman, Ontario
Summary Report Property
- MKT IDX12472449
- Building TypeHouse
- Property TypeSingle Family
- StatusBuy
- Added8 weeks ago
- Bedrooms3
- Bathrooms2
- Area1100 sq. ft.
- DirectionNo Data
- Added On24 Nov 2025
Property Overview
Discover 394 Doré - a brand-new, design-forward custom bungalow that delivers the kind of freshness, style, and flow that buyers search for but rarely find. This home doesn't just check boxes - it leaves an impression.Step into a bright, modern, open-concept layout where every detail feels intentional. The chef-inspired kitchen steals the spotlight with its clean lines, contemporary cabinetry, and sleek finishes that elevate the entire main level. The living and dining areas blend seamlessly, creating a space that feels both spacious and effortlessly sophisticated.The main floor features two impressive bedrooms along with a boutique-style full bathroom finished with hotel-inspired fixtures and modern design touches. Head downstairs to the fully finished lower level and you'll find an unexpected luxury: a spa-calibre bathroom with a calming, retreat-like atmosphere.The backyard is generous and wide open, offering endless potential for outdoor living, gardening, or future customization. Situated in a quiet, welcoming community, this home offers quick access to amenities, parks, shops, and major routes - the perfect blend of comfort and convenience.With its fresh build, elevated finishes, and standout layout, 394 Doré brings a level of style and quality that sets it apart from other homes in the area. (id:51532)
Tags
| Property Summary |
|---|
| Building |
|---|
| Level | Rooms | Dimensions |
|---|---|---|
| Main level | Living room | 3.92 m x 3.68 m |
| Features | |||||
|---|---|---|---|---|---|
| Lane | Attached Garage | Garage | |||
| Garage door opener remote(s) | Central Vacuum | Blinds | |||
| Dishwasher | Dryer | Stove | |||
| Washer | Refrigerator | Central air conditioning | |||

































