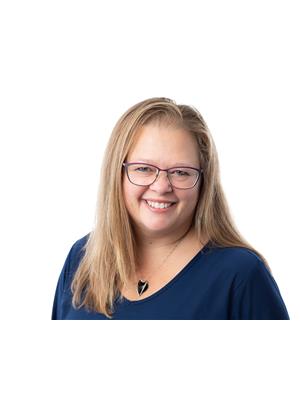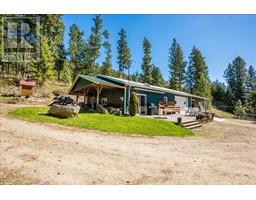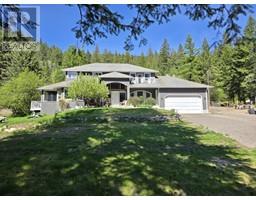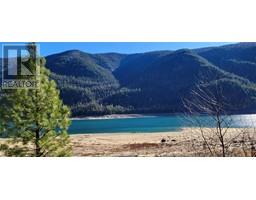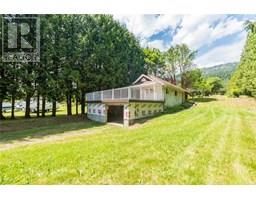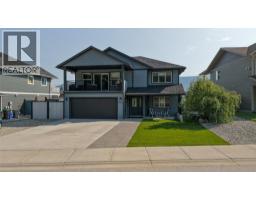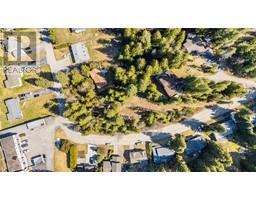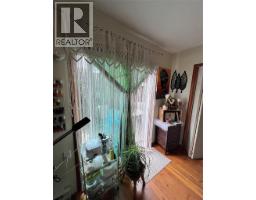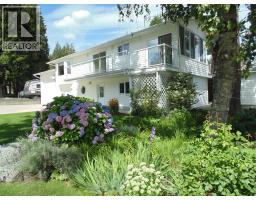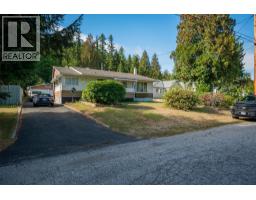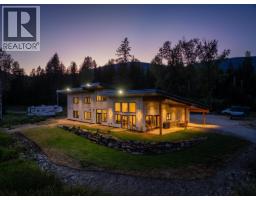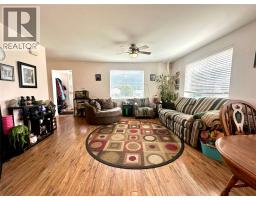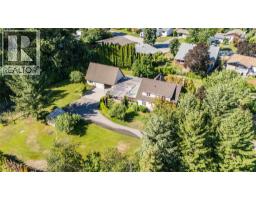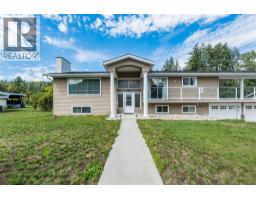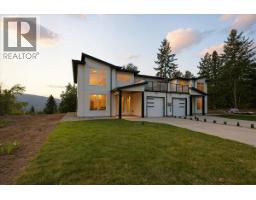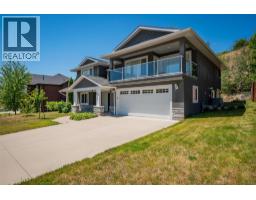2210 Columbia Avenue Unit# 45 South Castlegar, Castlegar, British Columbia, CA
Address: 2210 Columbia Avenue Unit# 45, Castlegar, British Columbia
Summary Report Property
- MKT ID10364646
- Building TypeRow / Townhouse
- Property TypeSingle Family
- StatusBuy
- Added6 days ago
- Bedrooms3
- Bathrooms3
- Area2014 sq. ft.
- DirectionNo Data
- Added On03 Oct 2025
Property Overview
Welcome to Stellar Place, a sought-after 55+ retirement community offering comfort, convenience, and a vibrant lifestyle. This spacious home features 3 bedrooms and 3 bathrooms with a finished basement. The bright living room includes a cozy gas fireplace and patio doors leading to a covered deck and private fenced yard. The kitchen and dining area flow nicely, with main floor laundry just steps away. The primary bedroom offers a walk-in closet and 4pc ensuite, plus a second bedroom and full bath on the main. Downstairs you’ll find a large family room, third bedroom, 2pc bath, workshop, and a walk-in pantry—ideal for storage or canning. Updates include new furnace and A/C (Nov 2024) and new flooring in the living, dining, and hall (2024). Parking is easy with a carport out front. Residents also enjoy access to a welcoming community center with kitchen, lounge, pool table, darts, knitting, games, potlucks, and special events. A wonderful place to call home! (id:51532)
Tags
| Property Summary |
|---|
| Building |
|---|
| Level | Rooms | Dimensions |
|---|---|---|
| Basement | Storage | 12'5'' x 11'2'' |
| Pantry | 13'5'' x 6'7'' | |
| Family room | 35'0'' x 13'5'' | |
| 2pc Bathroom | Measurements not available | |
| Bedroom | 12'5'' x 12'6'' | |
| Main level | Laundry room | 5' x 3' |
| Bedroom | 12'2'' x 9' | |
| 3pc Bathroom | Measurements not available | |
| 4pc Ensuite bath | Measurements not available | |
| Primary Bedroom | 12'6'' x 12' | |
| Living room | 13'5'' x 16'6'' | |
| Dining room | 13'5'' x 9'2'' | |
| Kitchen | 18'0'' x 10'7'' |
| Features | |||||
|---|---|---|---|---|---|
| Carport | Refrigerator | Dishwasher | |||
| Oven | Washer & Dryer | Central air conditioning | |||
| Heat Pump | |||||



































