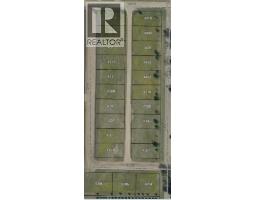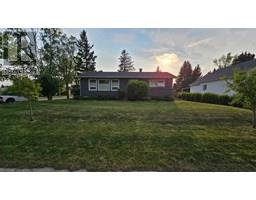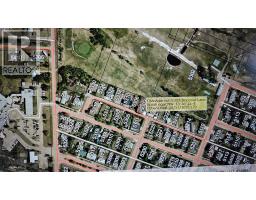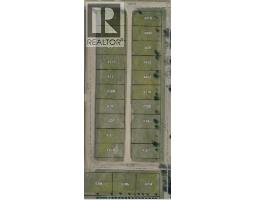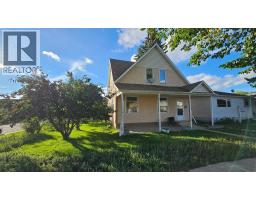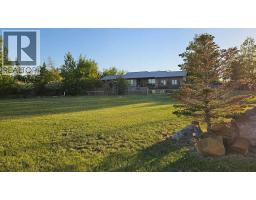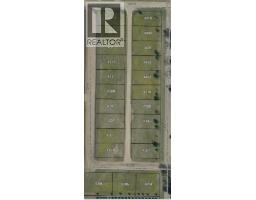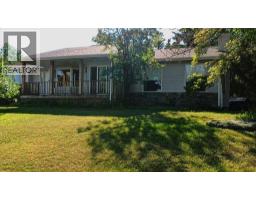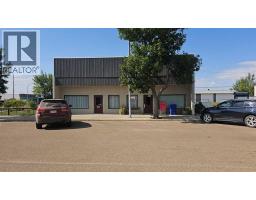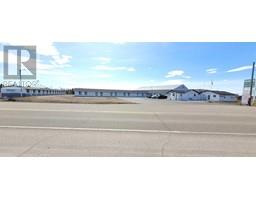5110 51 Street, Castor, Alberta, CA
Address: 5110 51 Street, Castor, Alberta
Summary Report Property
- MKT IDA2208930
- Building TypeHouse
- Property TypeSingle Family
- StatusBuy
- Added22 weeks ago
- Bedrooms3
- Bathrooms2
- Area1388 sq. ft.
- DirectionNo Data
- Added On07 Apr 2025
Property Overview
Welcome to Castor, this bungalow was built in 1966, has three bedrooms, two bathrooms. It has 1388 sq.ft. home and is conveniently located one block from downtown. Off the back alley is the oversized 26x26 double garage with access to the backyard. The front entry is very large and flows into the living room with patio doors. The garden doors open up to a roomy fenced back yard. The large kitchen/dining room has access through the attached single garage. The newly renovated bathroom features a new tub and shower enclosure. There are newer Low E windows, soffit, fascia and shingles all done in 2009. A high efficiency furnace and new air conditioner add additional value to this property. This beautiful fenced home with a huge lot has plenty of room left over for RV parking out front. Linc #0015691306 and #0015691314 are included. (id:51532)
Tags
| Property Summary |
|---|
| Building |
|---|
| Land |
|---|
| Level | Rooms | Dimensions |
|---|---|---|
| Basement | 3pc Bathroom | Measurements not available |
| Bedroom | 12.00 Ft x 11.00 Ft | |
| Recreational, Games room | 20.83 Ft x 15.75 Ft | |
| Furnace | 13.17 Ft x 24.00 Ft | |
| Recreational, Games room | 7.67 Ft x 24.00 Ft | |
| Main level | Living room | 14.58 Ft x 20.00 Ft |
| Primary Bedroom | 10.67 Ft x 13.50 Ft | |
| 4pc Bathroom | Measurements not available | |
| Sunroom | 13.67 Ft x 13.50 Ft | |
| Other | 13.00 Ft x 20.00 Ft | |
| Bedroom | 11.33 Ft x 11.08 Ft |
| Features | |||||
|---|---|---|---|---|---|
| Wet bar | Concrete | Detached Garage(2) | |||
| Garage | Heated Garage | Attached Garage(1) | |||
| Washer | Refrigerator | Dishwasher | |||
| Stove | Dryer | Hood Fan | |||
| Window Coverings | Garage door opener | Central air conditioning | |||













































