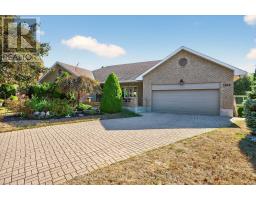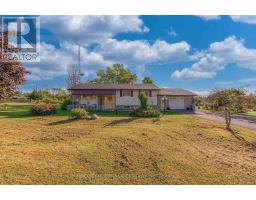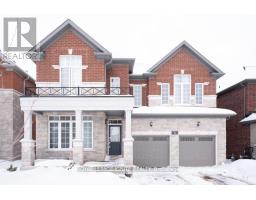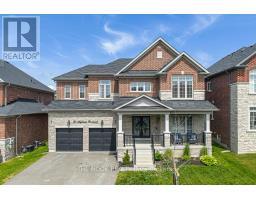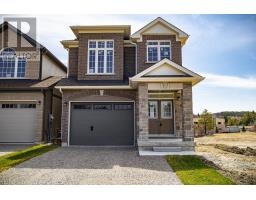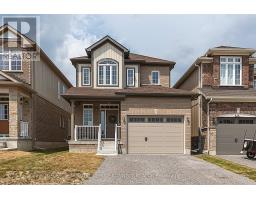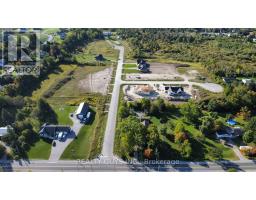1954 CATHCART CRESCENT, Cavan Monaghan (Cavan Twp), Ontario, CA
Address: 1954 CATHCART CRESCENT, Cavan Monaghan (Cavan Twp), Ontario
Summary Report Property
- MKT IDX12253560
- Building TypeHouse
- Property TypeSingle Family
- StatusBuy
- Added2 weeks ago
- Bedrooms3
- Bathrooms2
- Area1100 sq. ft.
- DirectionNo Data
- Added On22 Aug 2025
Property Overview
Country living on the west edge of Peterborough. This beautifully updated 3 bedroom, 2 bath home is situated on a well treed almost 1/2 acre lot. Minutes to shopping in Peterborough or the Hwy #115 for commuters. Professionally renovated from top-to-bottom, it features a lovely living room with reclaimed BC engineered hardwood and large picture window to enjoy garden views. Chefs kitchen with ceramic flooring, solid surface countertops, loads of cabinetry and high-end appliances open to dining area. Walkout to an exposed beam covered deck overlooking expansive fully fenced backyard with inground pool. Upstairs you'll find 3 good sized bedrooms as well as a beautifully renovated main bath. The lower-level features a recreation/media room, laundry area and a custom 3pc bath with heated floors. Huge crawlspace for storage. The oversize double garage is currently used as a gym, with built-in custom cabinetry. Parking for 4-8 cars or an RV, boats or trailers. Upgrades include steel roof, pot lighting in eaves, newer windows, upgraded flooring through-out. Natural gas heat, central air, whole house generator and large backyard shed. This unique home and resort like backyard are in move in condition. (id:51532)
Tags
| Property Summary |
|---|
| Building |
|---|
| Land |
|---|
| Level | Rooms | Dimensions |
|---|---|---|
| Basement | Utility room | 1.71 m x 1.67 m |
| Other | 3.34 m x 6.95 m | |
| Other | 2.83 m x 8.17 m | |
| Recreational, Games room | 5.18 m x 6.19 m | |
| Bathroom | 2.39 m x 1.88 m | |
| Main level | Dining room | 2.95 m x 2.91 m |
| Living room | 3.49 m x 5.24 m | |
| Kitchen | 2.95 m x 4.32 m | |
| Foyer | 3.49 m x 2.01 m | |
| Upper Level | Primary Bedroom | 3.06 m x 3.96 m |
| Bedroom | 3.07 m x 2.69 m | |
| Bedroom | 3.05 m x 3.7 m | |
| Bathroom | 3.03 m x 2.42 m |
| Features | |||||
|---|---|---|---|---|---|
| Wooded area | Irregular lot size | Level | |||
| Carpet Free | Sump Pump | Attached Garage | |||
| Garage | Garage door opener remote(s) | Central Vacuum | |||
| Water purifier | Water softener | Water Treatment | |||
| Dishwasher | Microwave | Range | |||
| Stove | Window Coverings | Refrigerator | |||
| Central air conditioning | |||||










































