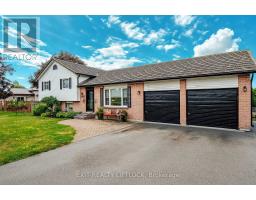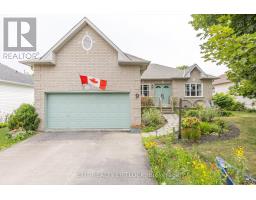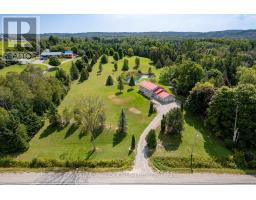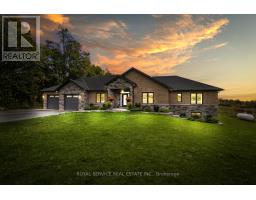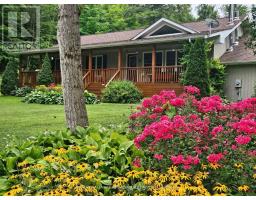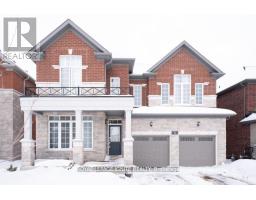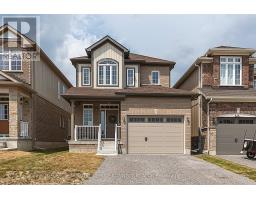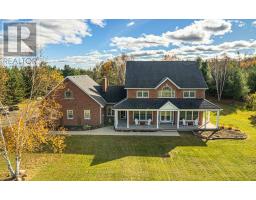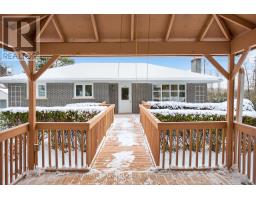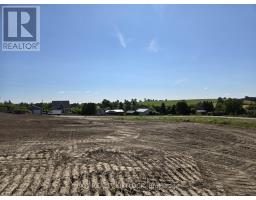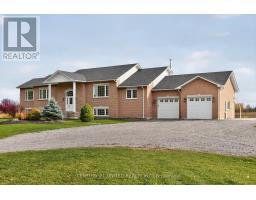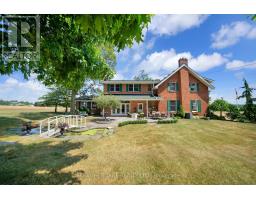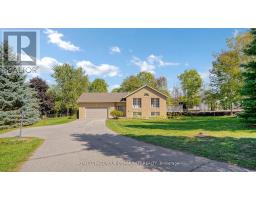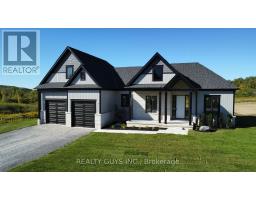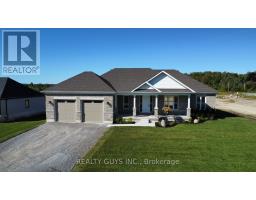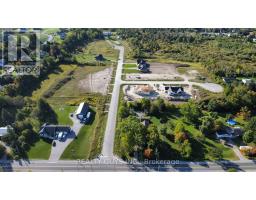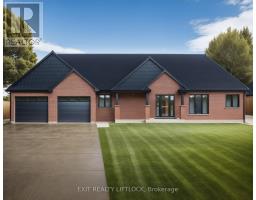243 STEWART LINE, Cavan Monaghan (Cavan Twp), Ontario, CA
Address: 243 STEWART LINE, Cavan Monaghan (Cavan Twp), Ontario
3 Beds1 Baths1100 sqftStatus: Buy Views : 972
Price
$871,500
Summary Report Property
- MKT IDX12232919
- Building TypeHouse
- Property TypeSingle Family
- StatusBuy
- Added19 weeks ago
- Bedrooms3
- Bathrooms1
- Area1100 sq. ft.
- DirectionNo Data
- Added On09 Sep 2025
Property Overview
VENDORS MOTIVATED! Hilltop Home with Fantastic Views! Cavan area bungalow situated on 2.74 acres with spectacular views, trees, trails, with natural gas heat! Home features 2+1 bedrooms and updated bathroom as well as main floor laundry. Extra bedroom on the lower level. Most of the basement is unfinished and ready for you to make it your own special retreat. Double detached garage, fully insulated and heated, has wood stove and plenty of built-in storage. Interlocking brick between house and garage as well as a privacy fence, allows for a private courtyard area. Covered porch on house and above ground pool add to the "vacation at home" atmosphere. Quiet, dead end street. A must to view! (id:51532)
Tags
| Property Summary |
|---|
Property Type
Single Family
Building Type
House
Storeys
1
Square Footage
1100 - 1500 sqft
Community Name
Cavan Twp
Title
Freehold
Land Size
600.4 x 192.4 FT
Parking Type
Detached Garage,Garage
| Building |
|---|
Bedrooms
Above Grade
2
Below Grade
1
Bathrooms
Total
3
Interior Features
Appliances Included
Garage door opener remote(s), Water Heater, Water softener, Dishwasher, Dryer, Garage door opener, Washer, Window Coverings, Refrigerator
Basement Type
Full (Partially finished)
Building Features
Features
Cul-de-sac, Wooded area, Sloping, Carpet Free
Foundation Type
Block
Style
Detached
Architecture Style
Bungalow
Square Footage
1100 - 1500 sqft
Rental Equipment
None
Fire Protection
Smoke Detectors
Structures
Shed, Greenhouse
Heating & Cooling
Cooling
Central air conditioning
Heating Type
Forced air
Utilities
Utility Type
Electricity(Installed),Wireless(Available),Electricity Connected(Connected),Natural Gas Available(Available),Telephone(Nearby)
Utility Sewer
Septic System
Water
Drilled Well
Exterior Features
Exterior Finish
Stone, Vinyl siding
Pool Type
Above ground pool
Neighbourhood Features
Community Features
School Bus
Parking
Parking Type
Detached Garage,Garage
Total Parking Spaces
10
| Land |
|---|
Other Property Information
Zoning Description
R
| Level | Rooms | Dimensions |
|---|---|---|
| Basement | Bedroom | 4.13 m x 3.8 m |
| Den | 2.84 m x 3.85 m | |
| Other | 12.8 m x 8.05 m | |
| Main level | Living room | 5.96 m x 3.6 m |
| Kitchen | 3.46 m x 3.54 m | |
| Dining room | 2.44 m x 3.01 m | |
| Primary Bedroom | 3.95 m x 4.13 m | |
| Office | 2.41 m x 3.1 m | |
| Bedroom | 3.04 m x 4.14 m |
| Features | |||||
|---|---|---|---|---|---|
| Cul-de-sac | Wooded area | Sloping | |||
| Carpet Free | Detached Garage | Garage | |||
| Garage door opener remote(s) | Water Heater | Water softener | |||
| Dishwasher | Dryer | Garage door opener | |||
| Washer | Window Coverings | Refrigerator | |||
| Central air conditioning | |||||




























