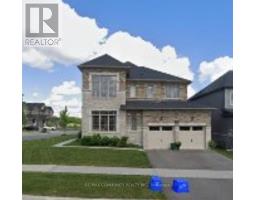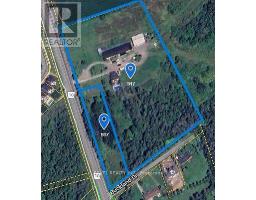582 WILSON LINE, Cavan Monaghan, Ontario, CA
Address: 582 WILSON LINE, Cavan Monaghan, Ontario
4 Beds6 Baths0 sqftStatus: Buy Views : 507
Price
$1,799,000
Summary Report Property
- MKT IDX10249973
- Building TypeHouse
- Property TypeSingle Family
- StatusBuy
- Added3 weeks ago
- Bedrooms4
- Bathrooms6
- Area0 sq. ft.
- DirectionNo Data
- Added On06 Jan 2025
Property Overview
Immerse Yourself In The Charm Of This Custom-Built 4 Bed, 6 Bath Residence On 3.48 Acres. With Its Trisha Romance-Inspired Aesthetics, Cherry Hardwood Floors, 10' Ceilings And A Grand Staircase, The House Exudes Elegance. Enjoy Cathedral Ceilings, Woodburning Fireplace, And A Walk Out To A Private Porch From The Living Room. The Primary Bedroom Features A 5-Piece En-Suite And Walk-In Closets. A 3-Car Garage With Basement Workshop And Bathrooms For All Bedrooms Add Convenience. Embrace Nature On The Private Wooded Lot With A Small Pond And Walking Trail. Quality Finishes, A Whole House Generator, And Detached Garage Complete This Unique Property. Don't Miss Out On This One-Of-A-Kind Home! (id:51532)
Tags
| Property Summary |
|---|
Property Type
Single Family
Building Type
House
Storeys
2
Community Name
Rural Cavan Monaghan
Title
Freehold
Land Size
288.71 x 524.93 FT ; 3.48 Acres|2 - 4.99 acres
Parking Type
Attached Garage
| Building |
|---|
Bedrooms
Above Grade
4
Bathrooms
Total
4
Partial
1
Interior Features
Appliances Included
Central Vacuum, Dishwasher, Dryer, Oven, Refrigerator, Stove, Washer, Window Coverings
Flooring
Hardwood, Laminate
Basement Type
Full
Building Features
Features
Wooded area
Foundation Type
Concrete
Style
Detached
Heating & Cooling
Cooling
Central air conditioning
Heating Type
Forced air
Utilities
Utility Sewer
Septic System
Exterior Features
Exterior Finish
Brick
Neighbourhood Features
Community Features
School Bus
Parking
Parking Type
Attached Garage
Total Parking Spaces
13
| Land |
|---|
Other Property Information
Zoning Description
R
| Level | Rooms | Dimensions |
|---|---|---|
| Second level | Bedroom 2 | 3.56 m x 4.14 m |
| Bedroom 3 | 4.2 m x 4.14 m | |
| Bedroom 4 | 3.2 m x 3.59 m | |
| Basement | Recreational, Games room | 6.7 m x 8.26 m |
| Workshop | 4.6 m x 7.01 m | |
| Main level | Foyer | 4.96 m x 3.38 m |
| Living room | 5.39 m x 4.11 m | |
| Dining room | 4.35 m x 4.14 m | |
| Kitchen | 5.82 m x 7.13 m | |
| Office | 4.26 m x 3.59 m | |
| Family room | 5.97 m x 5.21 m | |
| Primary Bedroom | 6.85 m x 4.87 m |
| Features | |||||
|---|---|---|---|---|---|
| Wooded area | Attached Garage | Central Vacuum | |||
| Dishwasher | Dryer | Oven | |||
| Refrigerator | Stove | Washer | |||
| Window Coverings | Central air conditioning | ||||















































