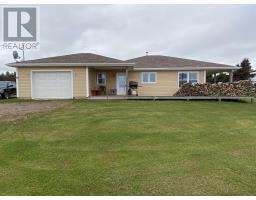8 Clarence Lane, Cavendish, Prince Edward Island, CA
Address: 8 Clarence Lane, Cavendish, Prince Edward Island
Summary Report Property
- MKT ID202502647
- Building TypeHouse
- Property TypeSingle Family
- StatusBuy
- Added12 weeks ago
- Bedrooms5
- Bathrooms2
- Area1775 sq. ft.
- DirectionNo Data
- Added On26 Jun 2025
Property Overview
This 5 bedroom 2 bathroom bungalow is located in the highly popular Cavendish tourist area, close to the Cavendish golf course and Green Gables Heritage Place. Just a minute drive to Cavendish Beach, North Rustico, and one of PEI's provincial parks, property close to the main traffic artery, but with a large yard, it is very private and quiet. This beautiful home suitable for both investment and personal use. Main house and a bunk house are set on a large yard of 0.41 acres, giving lots of space for family entertainment. The house has 3 bedrooms and 1 bathroom on the ground floor, 2 good size bedrooms and 1 bathroom with a separate laundry area on the lower level. The windows in the two basement on the lower level were updated on 2023, the roof and all electrical appliances were updated on 2021. Equipped with a heat pump, electric heating system and electric hot water boiler, this property has been used as a summer rental property for 4 years, with a stable income every year. There are excellent reviews on the Airbnb website. This is a great opportunity for you to take over and continue to operate directly! All furniture, accessories, and kitchen supplies are included in the price! The property will be sold as is where is. All measurements are approximate and should be verified if deemed necessary by the purchaser(s). (id:51532)
Tags
| Property Summary |
|---|
| Building |
|---|
| Level | Rooms | Dimensions |
|---|---|---|
| Lower level | Bedroom | 22.5 X 10.2 |
| Bedroom | 10.9 X 10.9 | |
| Bath (# pieces 1-6) | 6.3 X 5.7 | |
| Laundry room | 13.7 X 7.5 | |
| Storage | 11. X 11. | |
| Main level | Living room | 16.9 X 11.3 |
| Dining room | 11.3 X 9.7 | |
| Kitchen | 14. X 7.7 | |
| Bath (# pieces 1-6) | 7.8 X 4.9 | |
| Bedroom | 11.3 X 9.2 | |
| Bedroom | 11.3 X 9.9 | |
| Bedroom | 11.8 X 8. |
| Features | |||||
|---|---|---|---|---|---|
| Detached Garage | Gravel | Barbeque | |||
| Oven - Electric | Stove | Dishwasher | |||
| Dryer - Electric | Washer | Microwave | |||
| Refrigerator | |||||




























