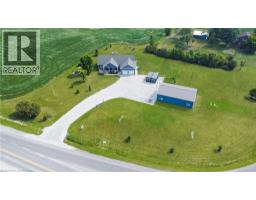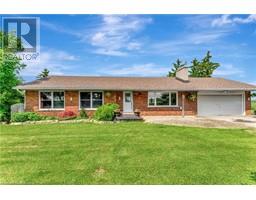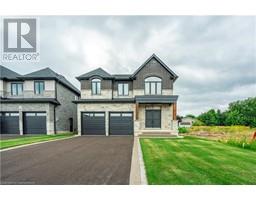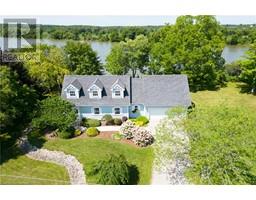1442 RIVER Road 622 - South Cayuga, Cayuga, Ontario, CA
Address: 1442 RIVER Road, Cayuga, Ontario
Summary Report Property
- MKT ID40737038
- Building TypeHouse
- Property TypeSingle Family
- StatusBuy
- Added11 weeks ago
- Bedrooms4
- Bathrooms3
- Area3758 sq. ft.
- DirectionNo Data
- Added On05 Jun 2025
Property Overview
Tucked away on 5.98 acres of natural beauty, this stunning country property sits along sought-after River Road in Cayuga. The custom brick bungalow is surrounded by mature trees, offering a truly peaceful setting. Scenic walking trails wind through the woods down to Crown-owned riverfront, complete with your own private dock. The large raised deck overlooks a beautiful ravine and leads to an exposed aggregate patio with a private hot tub--perfect for relaxing or entertaining. Inside, nearly 2,000 sq ft of open-concept main floor living features a showstopper great room with cathedral ceilings, a dramatic stone fireplace, and walk-out to the deck. The kitchen is both stylish and functional, with granite countertops and built-in appliances. Main floor laundry, a 2pc powder room, and access to the oversized double garage (with basement entry) add to the home’s everyday convenience. The primary suite offers a quiet retreat with a spacious walk-in closet and 5pc ensuite, while two additional bedrooms complete the main level. Downstairs, the fully finished lower level adds approx. 1,800 sq ft of living space, including a massive family/rec room with walk-out, a cozy pellet stove, a spacious bedroom, office/den (currently being used as a 5th bedroom) and a 3pc bath. Outside, the upgrades continue with exposed aggregate and stamped concrete walkways/patios, and a new (2024) 27' x 29' shop with two overhead doors--perfect for hobbies or a home business. At the back of the property, a bonus shed overlooking the ravine makes the ultimate man-cave or she-shed. This home checks all the boxes for peaceful country living! (id:51532)
Tags
| Property Summary |
|---|
| Building |
|---|
| Land |
|---|
| Level | Rooms | Dimensions |
|---|---|---|
| Lower level | Den | 20'0'' x 13'2'' |
| Utility room | 16'2'' x 8'10'' | |
| Recreation room | 47'4'' x 25'3'' | |
| 3pc Bathroom | Measurements not available | |
| Bedroom | 6'10'' x 15'11'' | |
| Main level | Bedroom | 10'0'' x 9'11'' |
| Bedroom | 13'7'' x 11'2'' | |
| 5pc Bathroom | 11'6'' x 9'5'' | |
| Primary Bedroom | 19'7'' x 15'11'' | |
| Mud room | 6'8'' x 9'8'' | |
| 2pc Bathroom | 6'8'' x 5'10'' | |
| Laundry room | 6'8'' x 10'6'' | |
| Kitchen | 11'9'' x 12'6'' | |
| Dining room | 11'9'' x 14'2'' | |
| Great room | 26'5'' x 26'10'' |
| Features | |||||
|---|---|---|---|---|---|
| Southern exposure | Visual exposure | Ravine | |||
| Crushed stone driveway | Country residential | Automatic Garage Door Opener | |||
| Private Yard | Attached Garage | Detached Garage | |||
| Dishwasher | Refrigerator | Washer | |||
| Microwave Built-in | Window Coverings | Hot Tub | |||
| Central air conditioning | |||||




























































