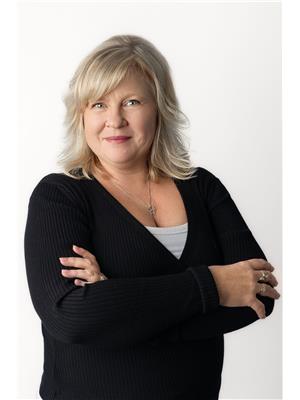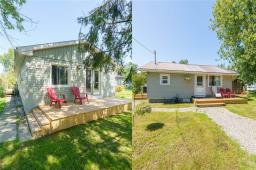19 Hudson Drive, Cayuga, Ontario, CA
Address: 19 Hudson Drive, Cayuga, Ontario
Summary Report Property
- MKT IDH4196922
- Building TypeHouse
- Property TypeSingle Family
- StatusBuy
- Added2 weeks ago
- Bedrooms4
- Bathrooms3
- Area1810 sq. ft.
- DirectionNo Data
- Added On17 Jun 2024
Property Overview
Immaculate 2 storey, 4 bedroom home on magnificent lot backing onto trees & greenspace. Original owner of this "Tuscan" model home has lovingly lived in & enjoyed this family sized home since 2012. Main floor features open living room/dining area/kitchen plus 2 pc powder room. Kitchen was recently outfitted with gorgeous quartz counter tops & inc stainless steel appliances, Travertine tile backsplash & lovely off white cabinets. Breakfast bar, custom light fixtures plus newly installed pot lighting create an inviting space. Cozy natural gas fireplace in the living room & patio door walk out to upper level deck overlooking the yard & mature trees. Upstairs is highlighted by 4 good size bedrooms including a master suite which includes a walk in closet & large ensuite bath with soaker tub & walk in shower. Downstairs is ready for a buyer's finishings - separate entrance gives potential for an extra living space. It includes a garden door walk out to beautiful covered stamped concrete patio for entertaining or relaxing. Newer quaint garden shed in the back yard. N/gas BBQ hook-ups on both levels. 2 car att garage, newly installed concrete driveway holds 4 cars. Hi-eff natural gas furnace, c/air & municipal water & sanitation makes for easy & comfortable living in this family friendly small town. Cayuga is located on the banks of the Grand River, only 30-35 minutes from major centres & offers many amenities - shopping, restaurants, & walking trails. Small town life is calling! (id:51532)
Tags
| Property Summary |
|---|
| Building |
|---|
| Level | Rooms | Dimensions |
|---|---|---|
| Second level | 4pc Bathroom | 8' 10'' x 5' 6'' |
| 4pc Ensuite bath | 12' 4'' x 11' 4'' | |
| Bedroom | 11' 4'' x 12' 5'' | |
| Bedroom | 14' 10'' x 11' 5'' | |
| Bedroom | 16' 5'' x 11' 3'' | |
| Bedroom | 11' 2'' x 12' 5'' | |
| Basement | Storage | Measurements not available |
| Utility room | Measurements not available | |
| Ground level | Foyer | Measurements not available |
| 2pc Bathroom | 5' '' x 5' 2'' | |
| Living room | 16' 10'' x 11' 9'' | |
| Eat in kitchen | 21' 6'' x 10' 4'' |
| Features | |||||
|---|---|---|---|---|---|
| Park setting | Park/reserve | Conservation/green belt | |||
| Golf course/parkland | Double width or more driveway | Level | |||
| Sump Pump | Automatic Garage Door Opener | Attached Garage | |||
| Central Vacuum | Dishwasher | Dryer | |||
| Refrigerator | Stove | Washer | |||
| Central air conditioning | |||||

























































