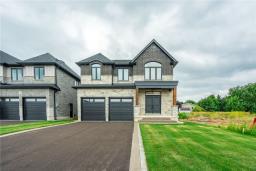40 Winnett Street N, Cayuga, Ontario, CA
Address: 40 Winnett Street N, Cayuga, Ontario
4 Beds2 Baths1966 sqftStatus: Buy Views : 332
Price
$709,999
Summary Report Property
- MKT IDH4202957
- Building TypeHouse
- Property TypeSingle Family
- StatusBuy
- Added14 weeks ago
- Bedrooms4
- Bathrooms2
- Area1966 sq. ft.
- DirectionNo Data
- Added On14 Aug 2024
Property Overview
Check out this 1987 built bungalow on large corner 1/3 of an acre treed lot in desired mature area in the friendly town of Cayuga. This 4 bedroom home offers approximately 1966 square feet of one floor living plus an unfinished basement that awaits your finishing touches. Large primary bedroom with walk-in closet and ensuite privileges. Eat-in oak kitchen with dinette area with patio door to private rear deck. Cozy living room with vaulted ceiling and natural gas fireplace. Bonus double oversized garage perfect for the handyman. Fully fenced yard, A/C and natural gas furnace both updated in the last 3 years and 200 amp hydro. Move to quiet family friendly town of Cayuga and enjoy small town living only 30 minutes to Hamilton. (id:51532)
Tags
| Property Summary |
|---|
Property Type
Single Family
Building Type
House
Storeys
1
Square Footage
1966 sqft
Title
Freehold
Land Size
119.16 x 115.96|under 1/2 acre
Built in
1987
Parking Type
Attached Garage
| Building |
|---|
Bedrooms
Above Grade
4
Bathrooms
Total
4
Partial
1
Interior Features
Appliances Included
Central Vacuum, Dishwasher, Dryer, Refrigerator, Stove
Basement Type
Full (Unfinished)
Building Features
Features
Park setting, Park/reserve, Golf course/parkland, Paved driveway, Automatic Garage Door Opener
Foundation Type
Poured Concrete
Style
Detached
Architecture Style
Bungalow
Square Footage
1966 sqft
Rental Equipment
Water Heater
Structures
Shed
Heating & Cooling
Cooling
Central air conditioning
Heating Type
Forced air
Utilities
Utility Sewer
Municipal sewage system
Water
Municipal water
Exterior Features
Exterior Finish
Vinyl siding
Neighbourhood Features
Community Features
Community Centre
Amenities Nearby
Golf Course, Recreation, Schools
Parking
Parking Type
Attached Garage
Total Parking Spaces
8
| Level | Rooms | Dimensions |
|---|---|---|
| Basement | Recreation room | 30' '' x 14' '' |
| Ground level | Laundry room | 7' 3'' x 5' 8'' |
| Foyer | 5' 5'' x 9' 6'' | |
| Bedroom | 11' 5'' x 10' 7'' | |
| Bedroom | 11' 5'' x 10' '' | |
| Bedroom | 12' 5'' x 14' '' | |
| 5pc Bathroom | 13' '' x 7' 5'' | |
| Bedroom | 14' 1'' x 7' '' | |
| Dining room | 12' 4'' x 11' 10'' | |
| Living room | 14' 4'' x 18' 5'' | |
| Eat in kitchen | 13' 8'' x 18' 5'' | |
| Mud room | 9' 3'' x 5' 9'' | |
| 2pc Bathroom | 6' 7'' x 4' 3'' |
| Features | |||||
|---|---|---|---|---|---|
| Park setting | Park/reserve | Golf course/parkland | |||
| Paved driveway | Automatic Garage Door Opener | Attached Garage | |||
| Central Vacuum | Dishwasher | Dryer | |||
| Refrigerator | Stove | Central air conditioning | |||



































