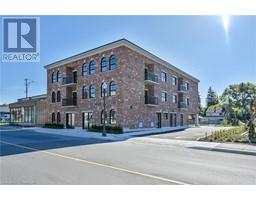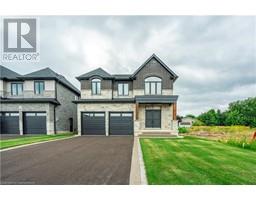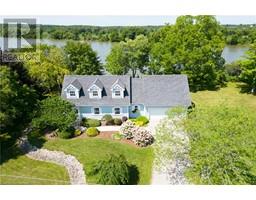42 SENECA STREET Street 620 - Cayuga, Cayuga, Ontario, CA
Address: 42 SENECA STREET Street, Cayuga, Ontario
Summary Report Property
- MKT ID40694941
- Building TypeHouse
- Property TypeSingle Family
- StatusBuy
- Added3 days ago
- Bedrooms5
- Bathrooms2
- Area925 sq. ft.
- DirectionNo Data
- Added On28 Mar 2025
Property Overview
This beautiful 5-bedroom, 2-family home offers incredible space and flexibility, making it ideal for large families or investors looking for rental potential. The property is thoughtfully set up for separate living, featuring two distinct units, each with its own entrance, kitchen, and living areas. The main level of the home includes 3 bedrooms, a full bathroom, and a spacious living room that flows into an eat-in kitchen with modern appliances. The lower level features 2 bedrooms, a full bathroom, and an open-concept living and kitchen area, with high ceilings and plenty of natural light. Its prime location is just minutes from schools, parks, shopping, making it the perfect combination of comfort, convenience, and versatility. Whether you’re looking for a home that accommodates multiple generations or seeking a property with rental income potential, this listing offers it all. Don’t miss the chance to make this unique home yours! (id:51532)
Tags
| Property Summary |
|---|
| Building |
|---|
| Land |
|---|
| Level | Rooms | Dimensions |
|---|---|---|
| Lower level | 3pc Bathroom | Measurements not available |
| Bedroom | 10'8'' x 8'8'' | |
| Primary Bedroom | 10'10'' x 10'5'' | |
| Living room/Dining room | 33' x 10'10'' | |
| Main level | 4pc Bathroom | Measurements not available |
| Bedroom | 10'8'' x 8'3'' | |
| Bedroom | 11'0'' x 8'3'' | |
| Primary Bedroom | 12'0'' x 10'0'' | |
| Kitchen | 13'0'' x 11'0'' | |
| Family room | 14'0'' x 11'0'' |
| Features | |||||
|---|---|---|---|---|---|
| Microwave | Water meter | Central air conditioning | |||






















